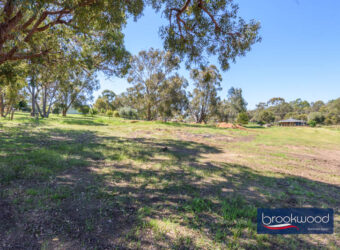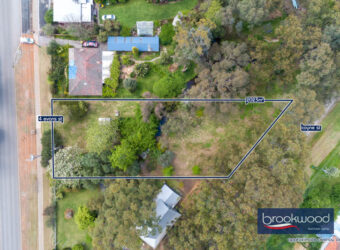












Property Details
| Block Size | 2 ha |
| Shire Rates | $3,100 |
Description
Positioned at the summit of nearly five acres of natural bushland, this substantial family residence offers discerning buyers an exceptional opportunity to craft their ideal Perth Hills lifestyle. The home presents a thoughtfully conceived floor plan that balances formal elegance with relaxed family living, all set against captivating bush vistas, with space for everyone to live, laugh, learn, and grow.
- 4 bedrooms 2 bathrooms
- 2004-built brick and tile
- Sep study/home office
- Formal lounge/media rm
- Split-level open plan living
- 13 x 9 workshop 3 phase
- Large outdoor alfresco
- Fenced, gated dual access
- 4.95-acre/2-hectare block
- Habitat for humans & wildlife
The home’s elevated position commands attention from the moment you arrive, with double front doors opening to reveal a welcoming foyer that sets an elegant tone. To one side, the formal lounge/media room unfolds as a sophisticated retreat – defined by an arching glass wall and bathed in eastern light, this room frames mesmerising views of the surrounding bushland, creating an inspiring space for quiet reflection or sophisticated entertaining.
From the central hallway, a dedicated home office provides the perfect work-from-home solution, offering separation from the main living areas without isolation from family life. Beyond lies the true heart of the residence: a spectacular open plan family, meals and living zone that celebrates the energy and spontaneity of modern family living. Soaring ceilings with exposed beams amplify the sense of space, whilst generous windows flood the interior with natural light and draw the eye outward to the landscape. A sunken family room adds architectural interest and creates natural zones within the expansive room, while the slow-combustion fire provides both warmth and ambience during cooler months.
The family-sized kitchen anchors one corner of this central hub, featuring a practical U-shaped bench configuration, a convenient shoppers’ entry from the carport, and a corner pantry for ample storage. This is a kitchen designed for daily life – functional, accessible, and perfectly positioned at the centre of family activity.
The home’s considered design continues with a seamless indoor-outdoor flow to an extensive south-east-facing entertaining area. This sheltered outdoor zone significantly extends the living space, creating an ideal setting for year-round gatherings, from casual weekend barbecues to memorable celebrations with friends and family.
The accommodation is cleverly zoned for family life. A separate junior wing houses two queen and one double sized bedrooms, each with ceiling fans and robe recesses, served by a family bathroom, a walk-in linen press, and a walk-through laundry with a separate WC. This layout provides children or guests with their own territory.
In contrast, the principal suite occupies a private position at the front of the home. This substantial retreat features split-system air conditioning for year-round comfort, an open ensuite with a large corner tub and a separate shower, and a walk-in robe with abundant storage. It’s a genuine parents’ sanctuary that doesn’t compromise on space or amenity.
Beyond the residence, the fenced and gated two-hectare site is predominantly natural bushland, providing habitat for native wildlife and delivering a spectacular seasonal wildflower display that connects residents with the rhythms of the natural environment. The established trees and native vegetation create a private, peaceful setting that feels a world away from urban life.
A separate access point leads to a 13m x 9 m high-clearance Colorbond workshop. Equipped with three-phase power, a concrete floor, and a mezzanine storage area, this versatile structure accommodates serious hobbies, home-based businesses, or extensive storage needs. Two water tanks harvest rainwater from both the workshop and residence, supporting sustainable living and providing excellent water security.
Sold on an as-is basis, the home offers an honest opportunity for buyers seeking excellent bones and a solid framework to personalise and update according to their vision and budget. The floor plan, positioning, and infrastructure are all in place – the canvas awaits your creative input.
Mount Helena offers the ideal balance of rural tranquillity and accessible convenience. The township provides essential services. Families benefit from proximity to primary and secondary schools. Mundaring is within easy reach, providing comprehensive shopping, dining, medical services, and recreational amenities. The location delivers genuine Perth Hills living without sacrificing connection to essential services.


