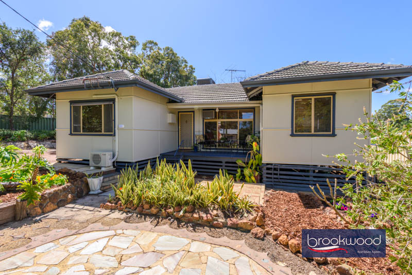
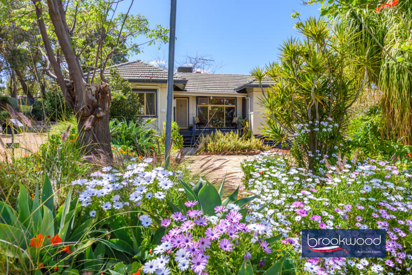
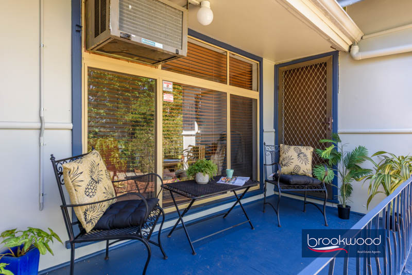
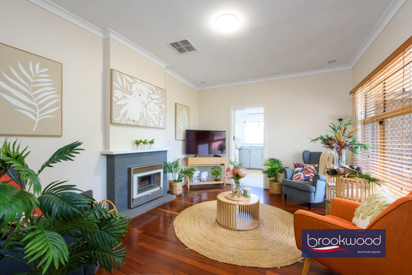
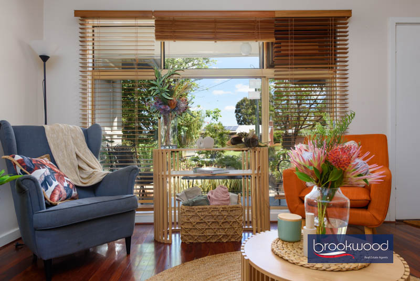
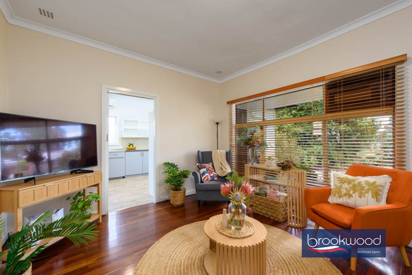
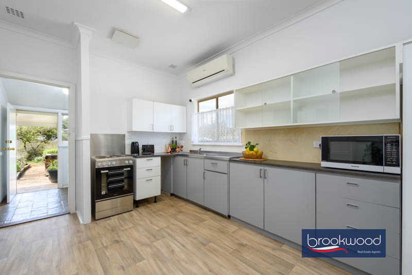
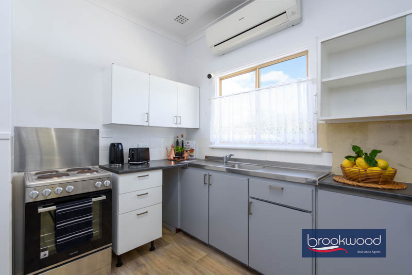
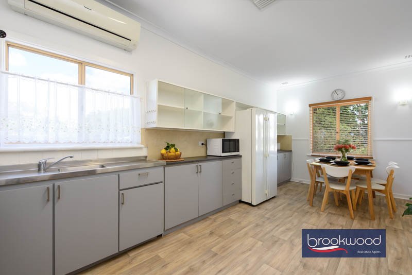
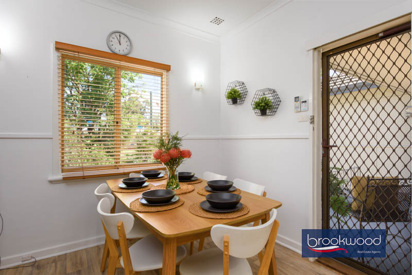
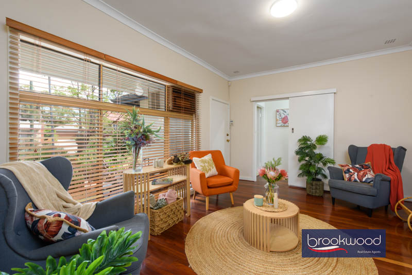
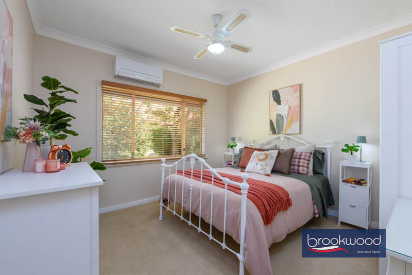
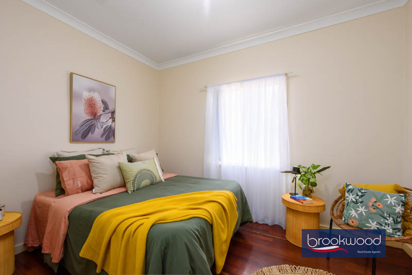
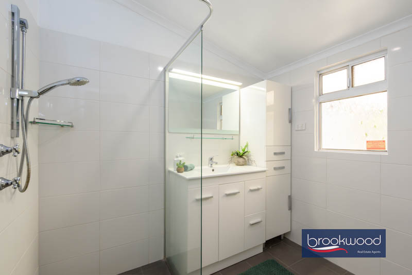
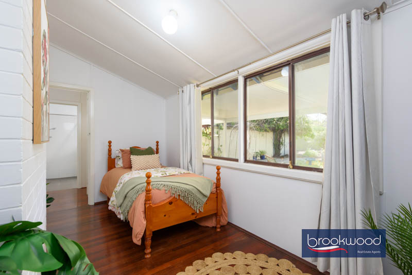
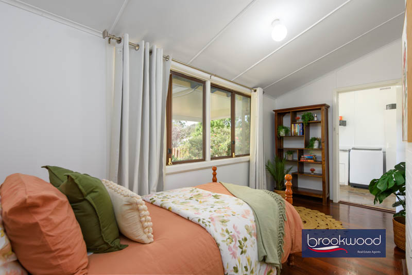
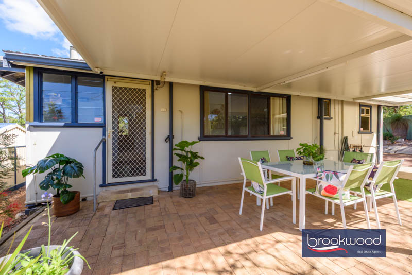
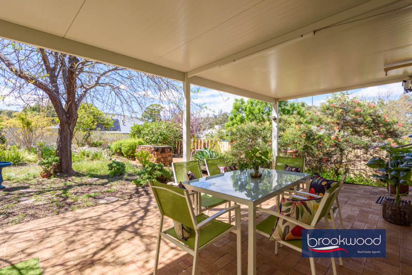
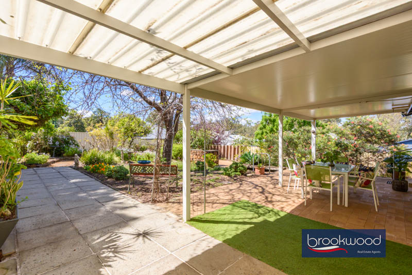
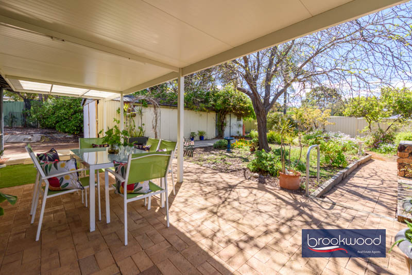
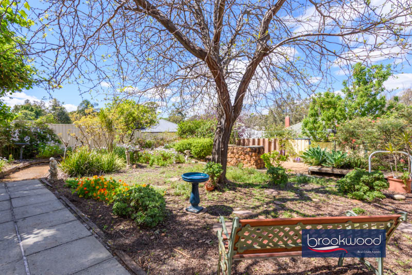
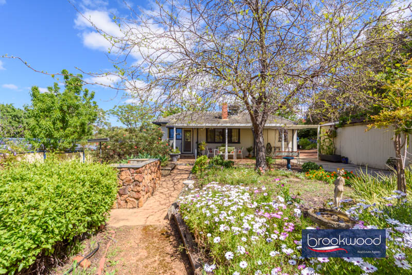
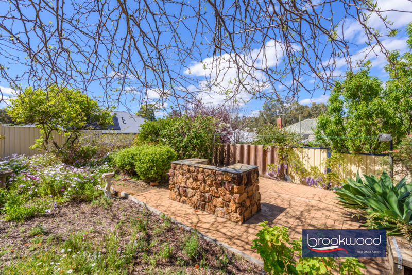
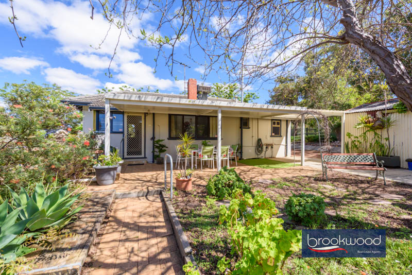
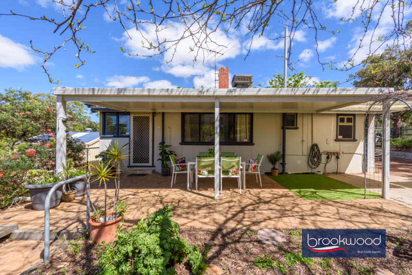
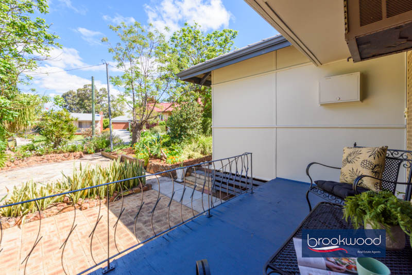
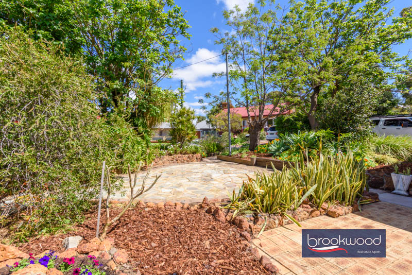
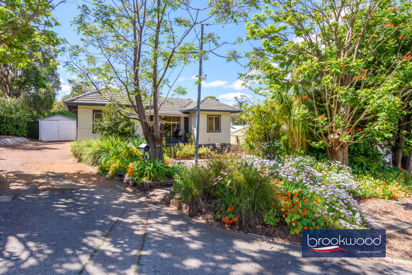
Property Details
| Block Size | 878 sqm |
Description
Nestled at the quiet end of a cul-de-sac, this charming 1950s cottage captures the essence of relaxed foothills living. Set on a generous 878-square-metre block with sub-divisible potential, the home is framed by cottage-style gardens that create an inviting sense of arrival.
- 3 bedrooms 1 bathroom
- 1959-built Fibro and tile
- Jarrah floor high ceiling
- OP kitchen/meals w AC
- Formal lounge w SC fire
- Freshly painted through
- Ducted evap + 2 splits
- 878 sqm block R20/35
- Shed/storage/OS parking
A pathway travels through established plantings to the welcoming front verandah of this impressive Koongamia home. Inside, original jarrah floors and high ceilings speak to the home’s heritage, creating spaces that feel both gracious and grounded. The formal lounge, anchored by a slow combustion fire fitted into the original fireplace, offers a cosy retreat, its large west-facing window framing leafy garden views. A sliding door connects this room to the open-plan kitchen and meals area, where white and grey cabinetry, a freestanding electric oven and split-system air conditioning combine to create a bright, functional hub for daily living. A door opens from the kitchen to the front verandah, introducing an easy indoor-outdoor flow perfect for casual alfresco dining as the day winds down. To the rear of the kitchen, a generously proportioned walk-through laundry leads to a wide east-facing verandah overlooking cottage gardens, blossom and trees that fill the backyard with seasonal colour.
The principal bedroom is situated at the front of the home, where generous proportions, a picture window, and a lofty ceiling create an airy, light-filled retreat. Garden views through the window bring a sense of calm, while carpet underfoot and split-system air conditioning ensure year-round comfort. Two additional bedrooms offer flexible accommodation. The rear room features an east-facing window with garden aspects, while the second junior bedroom provides ample space for a double bed. Both bedrooms have polished jarrah floors. The shared family bathroom has been thoughtfully updated with full tiling, a walk-in shower, vanity and built-in storage, while a separate WC adds practical convenience.
Beyond the back door, the property reveals its authentic charm. The rear garden is a generous, sun-dappled space where mature trees offer shade and cottage-style plantings soften the boundaries. It’s the kind of yard that invites weekend mornings with a book, summer barbecues and the simple pleasure of watching the seasons change. The Heritage Trail runs along the side boundary, offering hours of walking and riding amidst the natural beauty of the Perth Hills. The top-of-the-cul-de-sac position ensures peace and privacy without sacrificing accessibility.
Koongamia strikes a rare balance – a foothills suburb with genuine character, and practical access to Midland, public transport and Perth Airport, keeping the city within easy reach. This cottage embodies that balance perfectly: original charm and modern convenience, generous gardens and subdivisible potential, quiet comfort and connected living. For those seeking a character home with flexibility, space and a location that truly delivers, this is an opportunity worth seizing.



