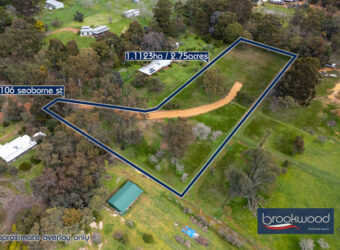
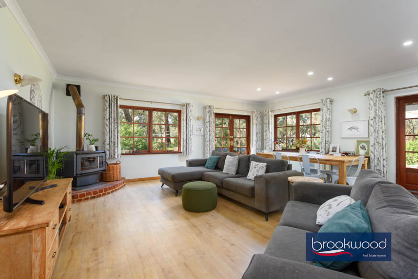
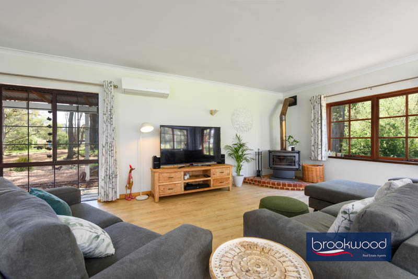

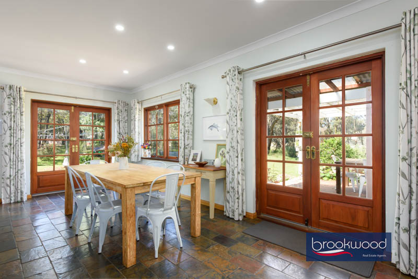

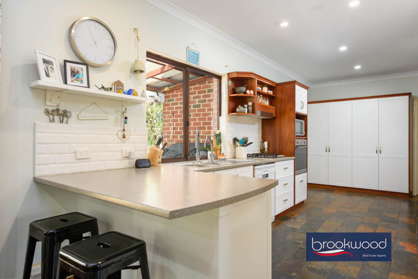

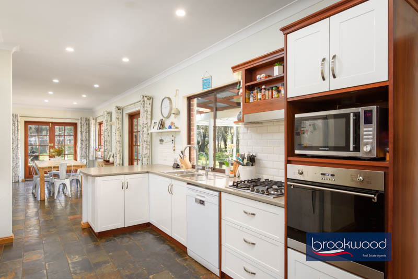
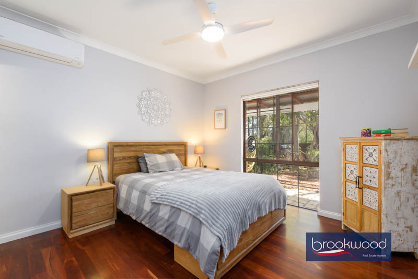
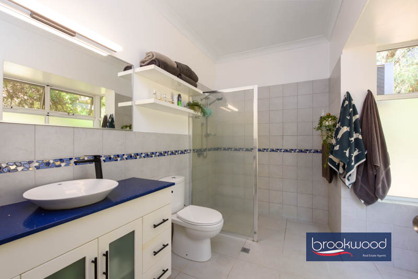
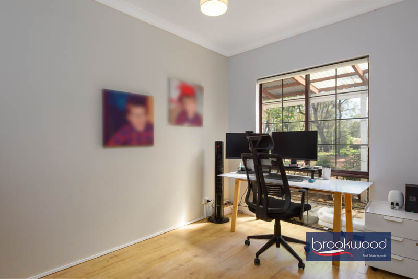
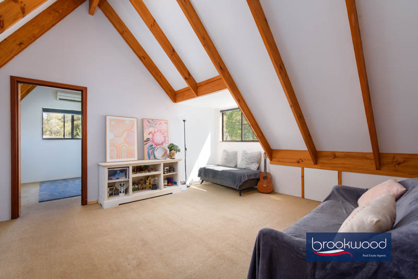
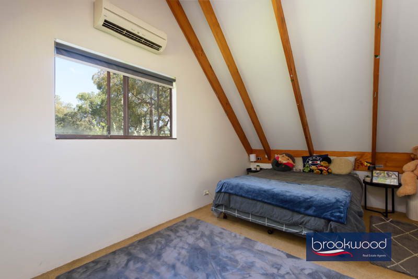
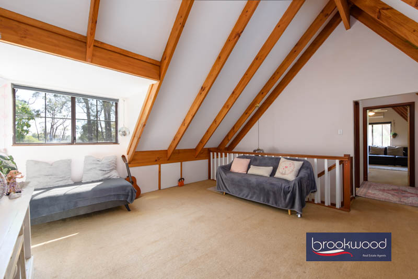
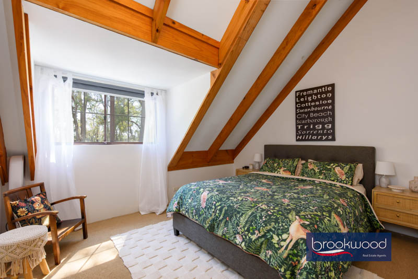
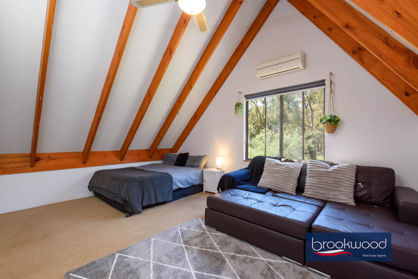
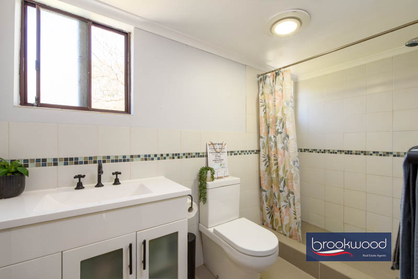
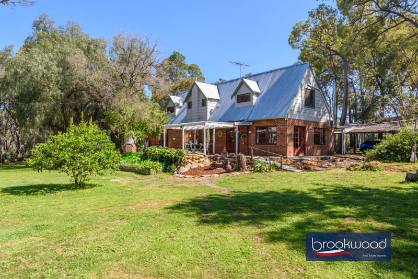
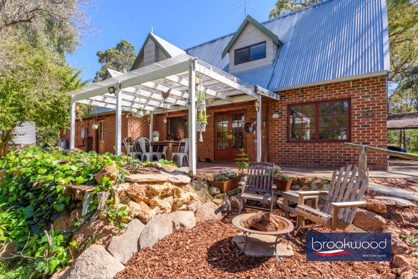
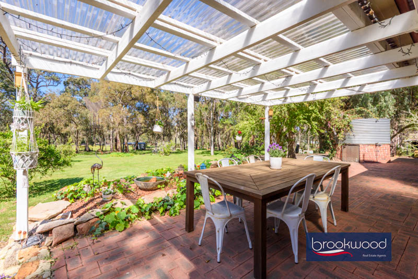
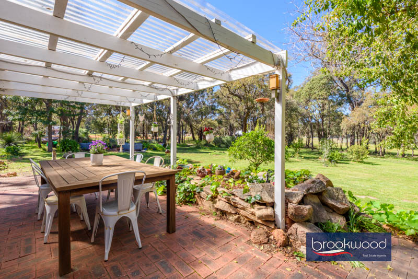
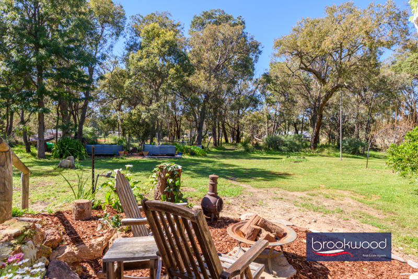
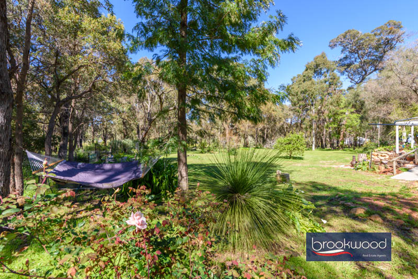
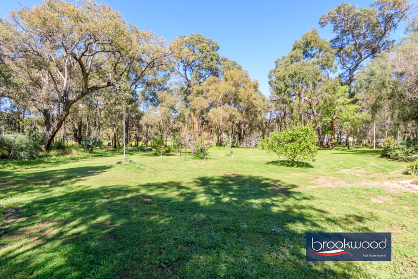
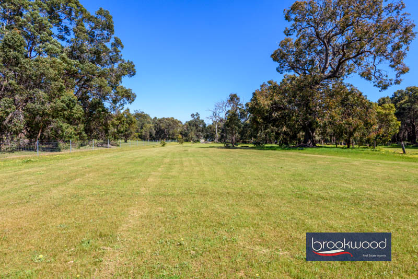
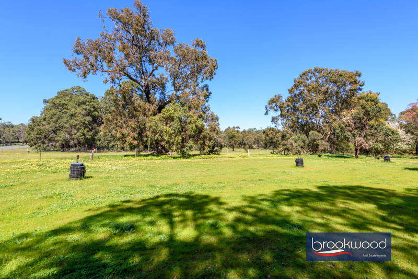
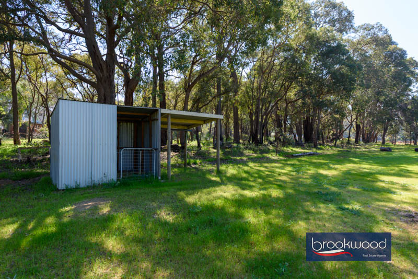
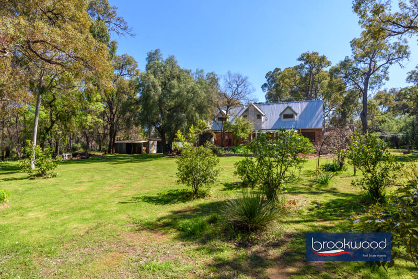
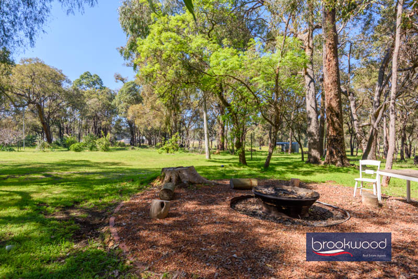
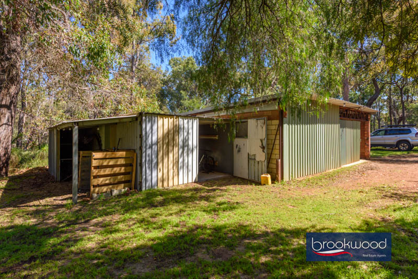
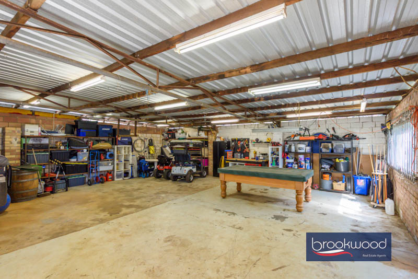
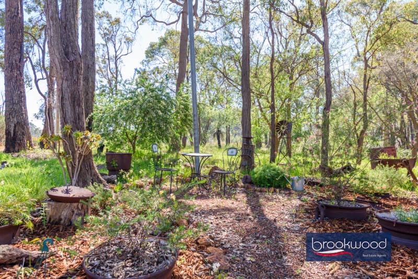
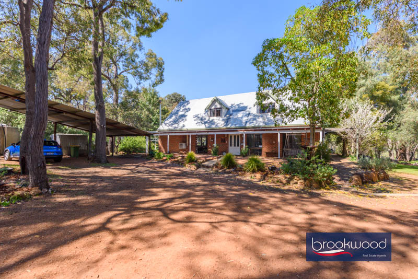
Property Details
| Block Size | 5.9 acres |
| Shire Rates | $3,300 |
Description
To access the property – street address is 1565 Boyamyne Road, Parkerville.
Welcome to this gorgeous two-storey brick and iron home, screened from the road, its proportions and picture-book profile evoke thoughts of enchanted fairytales. The opportunity to create a genuine Hills lifestyle unfolds across almost six acres – a delightful mix of lush garden, paddock and natural bush – where the rhythm of rural life can take root. This is an invitation to embrace self-sufficiency, to tend to chickens and collect freshly laid eggs, to watch horses graze against a backdrop of native vegetation, and to cultivate both a garden and a way of life in equal measure.
- 4 bed 2 bath & study
- 2-storey brick and iron
- Spacious open plan living
- Stylish modern kitchen
- First-floor junior zone
- 3 paddocks with water
- Pwd workshop & shed
- Bore, tank, dble carport
- 5.9-acre Parky perfect
- Mix of paddock & bush
Entry to this pretty home begins by stepping across granite cobbles carved by convict hands creating an immediate sense of place and history.
The ground floor flows with warm toned slate to echo the rhythms of family life. The open-plan living and dining areas capture views of cottage-style gardens, framed by soft, flowing drapes while a slow combustion fire promises winter evenings gathered around its warmth. The well-proportioned kitchen is light and bright revealing the priorities of those who understand good food begins with good ingredients – a walk-in pantry, deep drawers, and ample storage support serious cooking, while the breakfast bar becomes the natural gathering point for morning conversations and evening debriefs.
Beyond the kitchen windows, a paved patio creates an outdoor room with views extending across the lawn to fruit trees and the kitchen garden – a productive landscape supported by a bore. This southerly-facing terrace provides respite from the summer heat and serves as a natural stage for entertaining or quiet contemplation.
The main bedroom is filled with garden views, its walk-in robe and generous ensuite creating a private sanctuary flooded with natural light. A ground-floor study offers flexibility – accommodating guests, a nursery, or a quiet workspace as needs evolve.
The first floor functions as a self-contained children’s domain, with three generous bedrooms arranged around a central playroom that can adapt as young occupants grow. High ceilings reveal honey-coloured exposed beams against crisp white plaster, creating spaces filled with light and possibility. The family bathroom includes a shower, WC and vanity and is filled with light and views of the garden beyond. An inspired detail – a small window in the shower frames tree-top views, transforming morning routines into moments of connection with the surrounding landscape.
The broader canvas of six acres presents remarkable potential for those seeking agricultural pursuits. Three paddocks with water, one with a shelter, await horses, goats, or other stock, while the natural bush and partially cleared land offer a sense of privacy and the luxury of space. A large, powered brick workshop provides space for both practical and creative projects. A double freestanding carport, storage and wood shed complete the picture.
This is a lifestyle property that supports a more intentional way of living, where the changing seasons and the rhythms of nature offer a unique backdrop and traditions and memories are made. With Mundaring Christian College and Silver Tree Steiner School minutes away, John Forrest National Park and the Heritage Trail easily accessible, and the village of Mundaring reachable via Roland Road in a quarter of an hour, the location balances rural possibilities with essential connectivity.
Here lies the opportunity to build a life where children learn responsibility through animal care, where seasonal rhythms govern daily life, and where the satisfaction of growing your own food becomes part of the fabric of existence. The infrastructure exists, the land awaits, and the lifestyle beckons.
To arrange an inspection of this property, call Jo Sheil – 0422 491 016.

