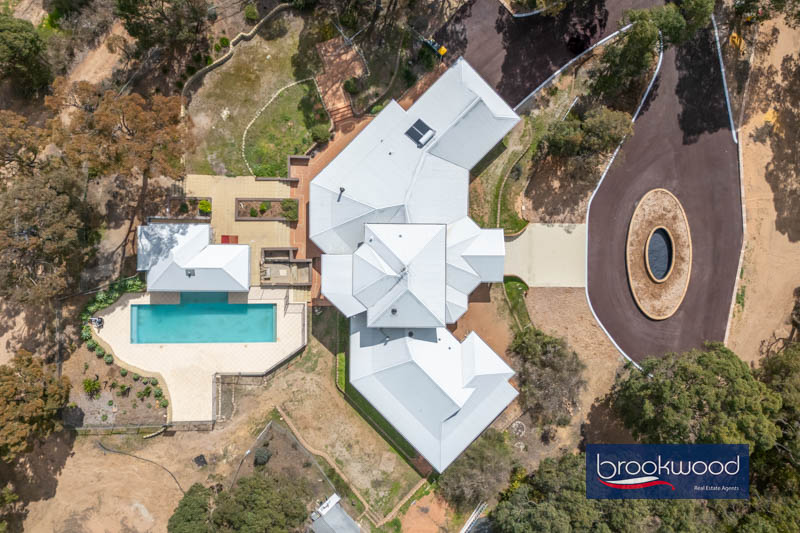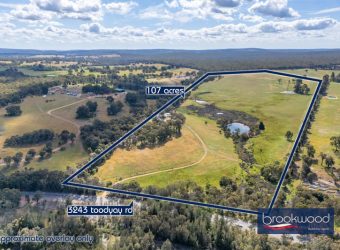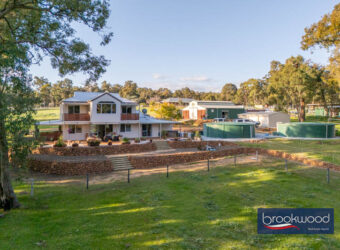



































Property Details
| Block Size | 6.5 acres |
| Shire Rates | $3,100 |
Description
Screened from the road by a magnificent 6.5-acre setting, this builder-designed family sanctuary delivers an unparalleled Hills lifestyle in an impeccable melding of sophistication and comfort. A sweeping paved driveway guides you to a grand staircase, creating a sense of anticipation and a glimpse of the elegant interiors that await…
- 5 bedrooms 2 bathrooms
- 2001-built brick and iron
- Impressive family estate
- 1st-floor parents’ retreat
- Family room formal dining
- Open plan kitchen meals
- Pool house and BG pool
- Paved driveway gdn shed
- 6.5-acre lifestyle property
- Premium Perth Hills
The front doors reveal a breathtaking double-height foyer – a luminous space where porcelain floor tiles reflect natural light across exposed jarrah beams, establishing an immediate sense of grandeur. The striking staircase commands attention in this formal entry, which thoughtfully includes a sizeable cloakroom and generous understairs storage for everyday practicality.
A dedicated home office captures eastern light through its expansive bay window, providing a tranquil retreat for concentrated work away from the home’s vibrant social spaces. This private sanctuary ensures professional needs are met without compromising family life.
The upper level reveals the principal suite via an elegant galley walk – a spacious air-conditioned haven where French doors frame pool and pool house views from a private decked balcony. The ensuite epitomises contemporary luxury with its corner spa, separate shower and WC, all finished with granite benchtops and fully tiled. A generous walk-in robe provides abundant storage, paired with an adjoining flexible space perfect as a nursery or intimate sitting room.
The heart of family life unfolds in a sunken family room where rich jarrah floors run to French doors opening to paved entertaining areas and the sparkling pool beyond. This irresistible hub connects seamlessly to an open-plan kitchen and meals area, where large windows flood the space with natural light. A slow-combustion fireplace creates a cosy focal point, balanced by split-system air conditioning for year-round comfort.
The kitchen commands attention with its timber-lined ceiling and granite benchtops flowing around a central island and breakfast bar – a natural gathering point for daily life. Thoughtful design includes a compact workstation for family administration, ensuring this space works as hard as it entertains. Indoor-outdoor flow defines this builder-owned home, where poolside living and wide verandahs celebrate the Hills’ relaxed lifestyle.
Culinary triumphs are assured with an electric oven, gas cooktop and dishwasher handling everything from weeknight simplicity to grand celebrations. A walk-in pantry provides abundant storage for supplies and appliances, removing kitchen clutter from sight.
Formal occasions find their perfect setting in the dining room, where a trio of north-facing windows creates an intimate atmosphere for marking life’s special moments. Natural light streams across this elegant space, connecting diners to the property’s stunning landscape.
A central hall, ending in a shoppers’ entry, forms the backbone of the junior wing, providing access to a powder room, substantial laundry, walk-in linen press, multi-use storeroom and fully tiled family bathroom. Each of the generous junior bedrooms is carpeted, features built-in robes and has individual external access – a practical touch for active family life.
The home’s entertaining credentials reach their peak in the pool house. A substantial pavilion that transforms outdoor living with space for alfresco dining, a bar and a fully tiled bathroom – creating a resort-style environment for endless relaxation and celebration.
Beyond the immediate entertaining zone, raised garden beds and a level lawn area extend the usable outdoor space, supported by rainwater tanks and a garden shed that provide essential infrastructure for effortless property maintenance. This is more than a luxury residence – it’s a complete lifestyle destination where every detail has been considered for refined family living in one of the Hills’ most coveted settings.


