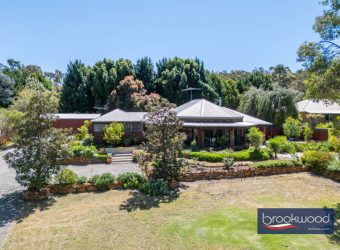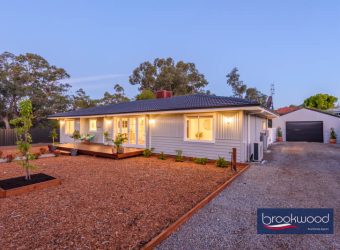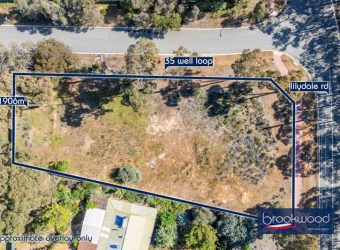

























Property Details
| Block Size | 558 sqm |
| Shire Rates | $2,940 |
Description
Discover the perfect balance of contemporary family living and work-life convenience in this exceptional High Wycombe home, where expansive interiors meet thoughtful design in one of Perth’s most strategically positioned suburbs.
- 4 bedrooms, 2 bathrooms
- 2007-built brick and iron
- Well-appointed fam kitch
- Roomy open plan design
- Split AC plus ducted evap
- Sep media room & study
- Below-ground swim pool
- Two-car remote garage
- 558 sqm easy-care block
- Family home with more
Sitting in a friendly enclave behind no-mow lawns and beds filled with rose bushes, this large family home exceeds the demands of a busy, modern family. The front door opens to reveal a dedicated home office set away from the central living zone. This layout ensures uninterrupted work and study, allowing for business meetings without compromising family life—an increasingly valuable asset in today’s flexible working environment.
The generous principal suite occupies a prime position at the front of the plan, consisting of a large bedroom, a walk-in robe, and an en-suite with a double shower. High ceilings, ducted evaporative cooling – in place across the property – and soft carpeting fashion a welcoming and restful oasis, thoughtfully removed from the central living zone and separate junior wing to ensure maximum privacy and tranquillity.
Continue along the central hall to discover a plush media room – complete with sophisticated downlights and fitted speakers, ready and waiting for at-home movie nights and fierce gaming sessions – before arriving at an expansive light-filled living and entertaining space. This generous L-shaped room with light neutral decor boasts ample glazing and sliding door access to an alfresco entertaining area that overlooks the below-ground pool.
The family kitchen anchors the central living area, characterised by an efficient L-shaped bench and equipped with modern conveniences including a dishwasher, electric wall oven, four-burner gas hob, and built-in pantry. A convenient shopper’s entry provides direct access to the two-car garage, making daily life seamlessly efficient.
A separate junior wing, arranged off the family room, consists of three double-size carpeted bedrooms with built-in robes and a flexible central space with views to the pool that serves as a playroom, study, or teenagers’ retreat: a generously proportioned shared bathroom and a walk-through laundry with extensive storage complete this practical layout.
The fully fenced backyard represents outdoor living at its finest, where a high gabled roof shelters the paved outdoor entertaining area, and the below-ground pool promises hours of hot-weather relief and recreation. The no-mow lawn ensures weekends are spent enjoying quality time with family rather than rushing to finish maintenance chores.
Location proves this property’s ultimate trump card. With Perth Airport just one stop away by train, this address offers unparalleled convenience for aviation industry professionals, frequent travellers, or anyone seeking swift airport access – the property benefits from its position near Great Eastern and Roe Highways, providing immediate arterial road connections.
This rare combination of substantial family accommodation, professional workspace, resort-style outdoor living, and strategic proximity to Perth’s aviation hub creates a home that supports the lifestyle demands of the modern Australian family, where work-life balance isn’t just a dream, it’s a daily reality.



