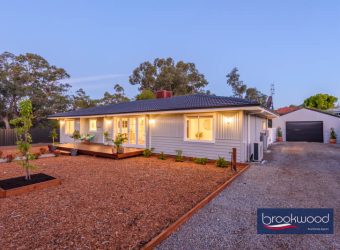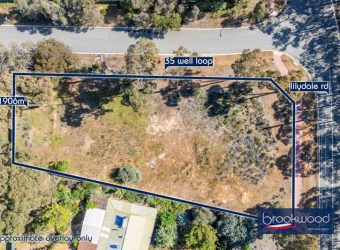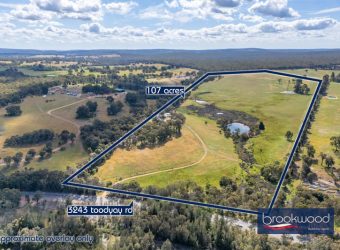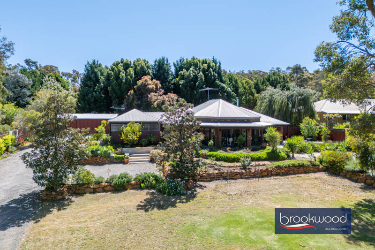
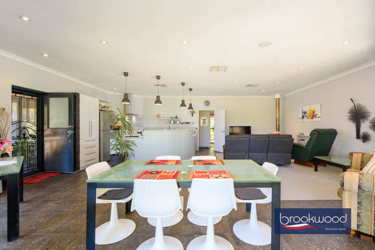
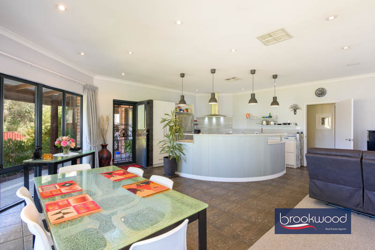
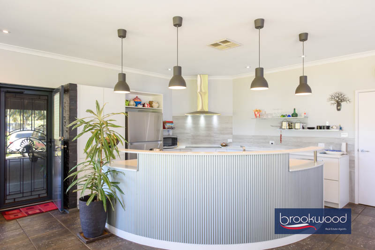
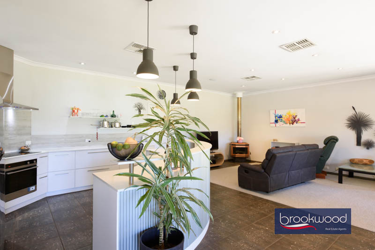
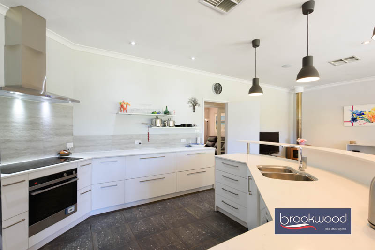
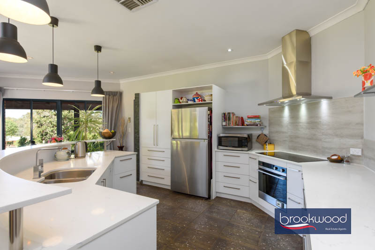
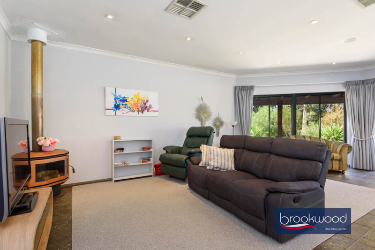
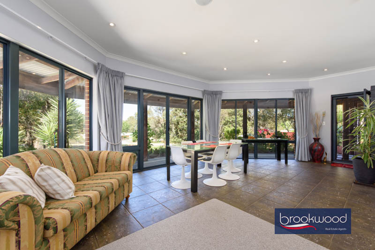
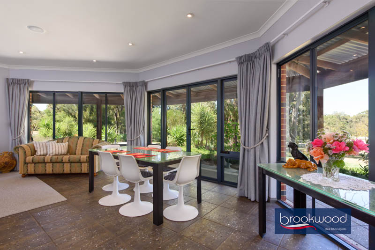
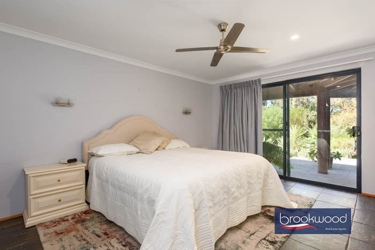
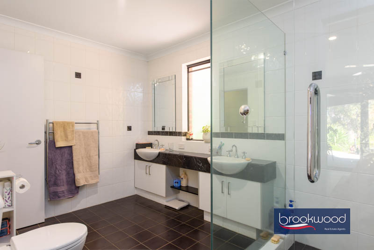
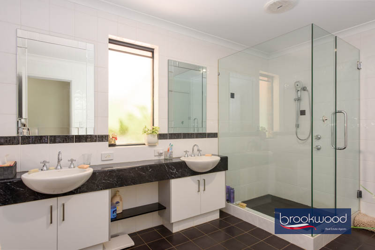
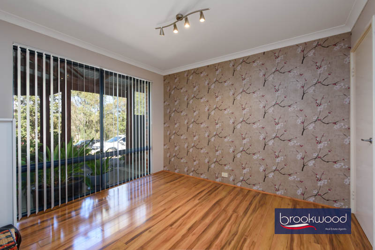
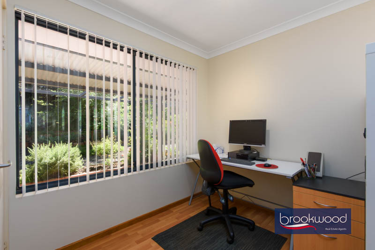
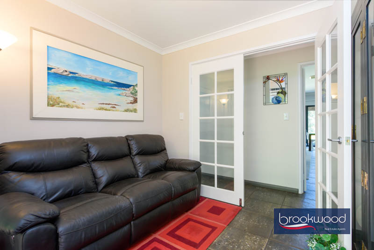
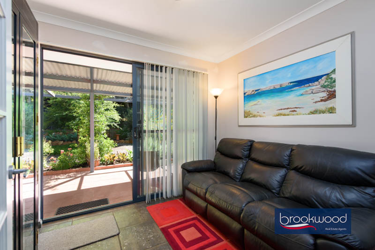
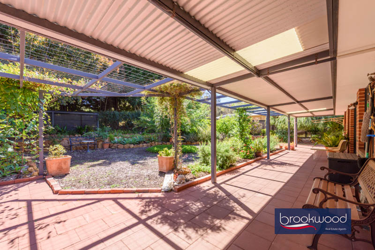
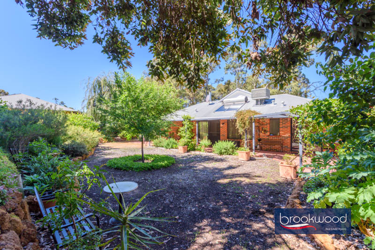
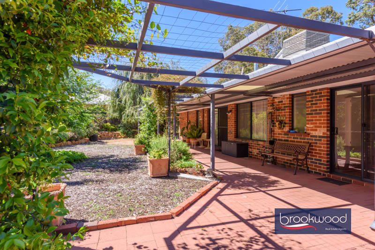
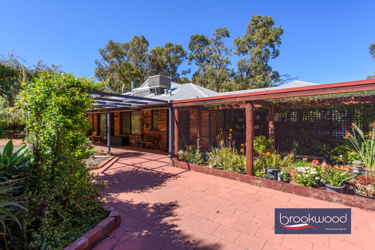
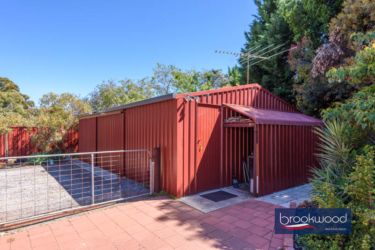
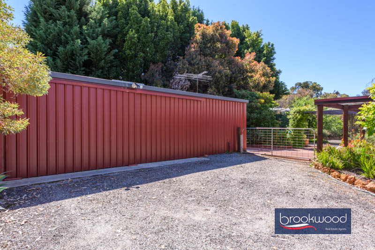
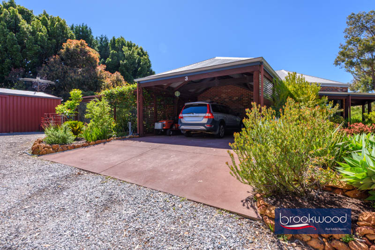
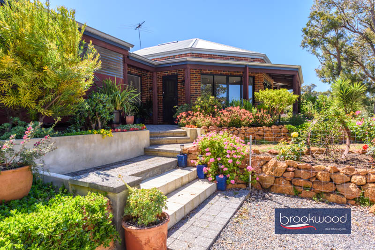
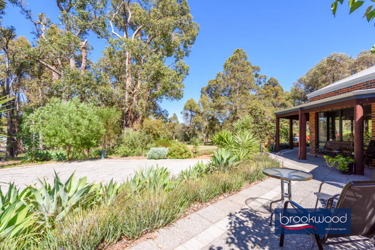
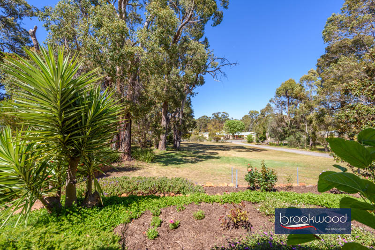
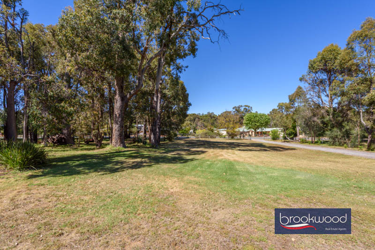
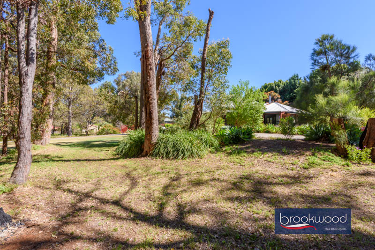
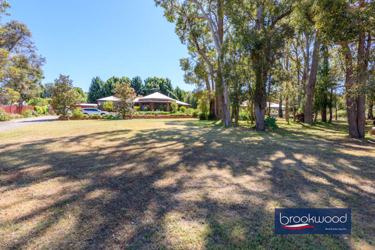
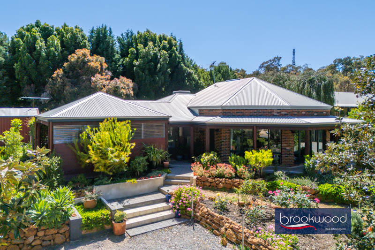
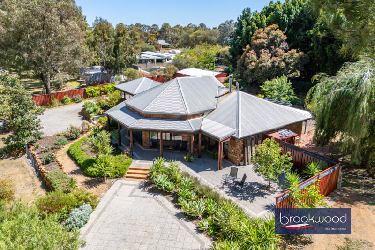
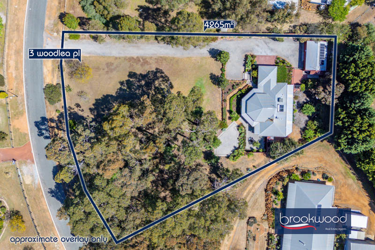
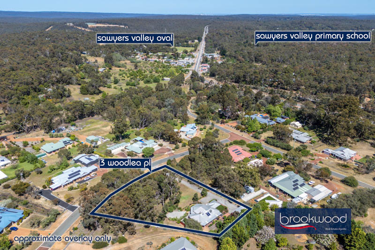
Property Details
| Block Size | 4,265 sqm |
| Shire Rates | $2,765 |
Description
Birdsong and morning light through near-full-height windows, views that stretch across the deep front lawn towards distant bushland, usher in each new day. By evening, stars emerge in numbers the city has long forgotten, offering a spellbinding display and a nightly reminder of the magic of life in the Perth Hills.
- Rural Building 3 bed 1 bath
- 2003 brick & iron
- Open plan layout
- New quality kitchen
- Central open plan design
- Big main bed semi-ens
- Ducted evap SC fireplace
- Shaded alfresco entert
- Pwd wkshop, Dbl c-port
- 1-acre block fully fenced
- Views across the valley
Perfectly placed at the top of a fully fenced, one-acre block in Millstream Estate, this Rural Building Company home sits in a friendly neighbourhood surrounded by similarly sized properties.
A classic verandah leads to an open-plan living space where light floods through generous bay windows, highlighting the colours and patterns of large exposed aggregate floor tiles extending across much of the plan. An elevated position on a gently graded site creates the impression that the central living zone is suspended in the landscape, a pair of glass doors encouraging easy indoor-outdoor living and reinforcing the connection between interior spaces and landscaped gardens.
The kitchen, defined by a sweeping high counter, has recently been updated and fitted with a new induction cooktop, dishwasher, and quiet range hood. Ample storage, an electric oven and sightlines to the front gardens and lawn fashion a space that is practical and inviting. Ducted evaporative cooling and a slow-burning fireplace create comfortable living throughout the home.
Behind the living room, a central hallway provides access to a well-proportioned space usable as a study, utility or reading room with doors to the rear garden. The principal bedroom sits at one end, with a walk-in robe and semi-ensuite, plus a private door onto the elevated front verandah – morning coffee takes on a new dimension. The two junior bedrooms feature timber-look floors and built-in robes, serviced by a generous family bathroom with double vanity, shower, and separate W.C. At the rear, a spacious walk-through laundry/mudroom includes a second W.C.
An elevated terrace, sheltered by mature trees and positioned towards one side of the block, offers a secluded setting for outdoor gatherings. From the back verandah, a central lawn edged with low-maintenance plantings leads to a powered and plumbed workshop with drive-in access – practical space for two vehicles plus room to work.
This is Hills living refined: a well-presented home on a fenced and gated acre, minutes from schools and Mundaring Village. This property will resonate with couples seeking a lifestyle that supports rather than constrains – where weekends can be spent exploring the surrounding reserves and trails, knowing the property offers lock-and-leave freedom. The combination of low-maintenance interiors, a powered workshop and thoughtfully proportioned grounds creates space for passions to take precedence: whether that means long walks, extended travel, or simply the luxury of time spent away from property maintenance and towards the pursuits that matter.
To arrange an inspection of this property, call Lee Nangle – 0427 202 366.

