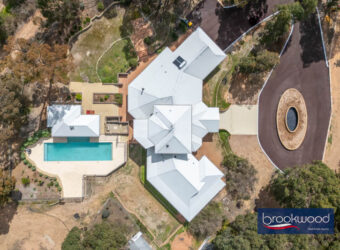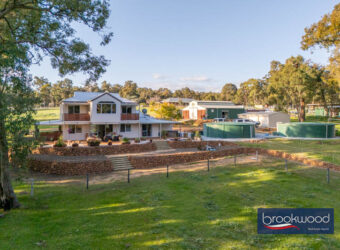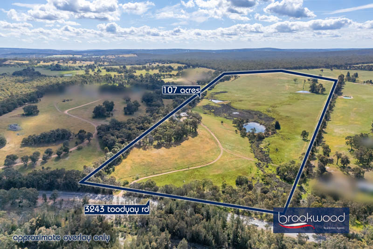
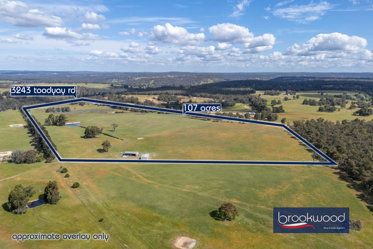
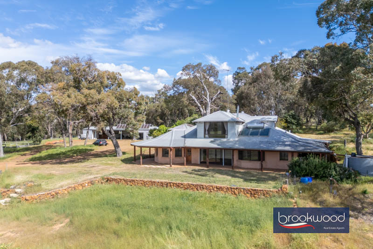
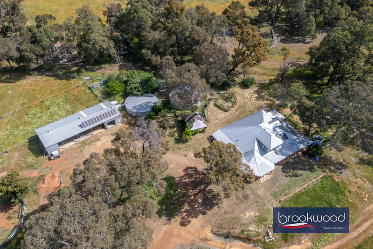
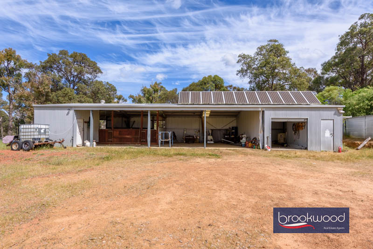
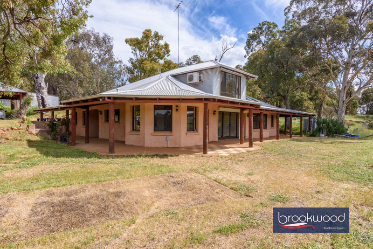
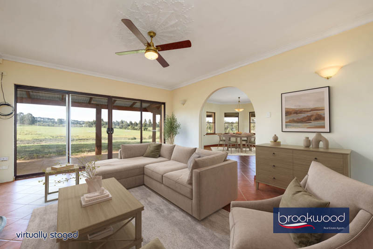
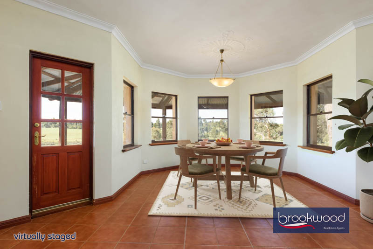
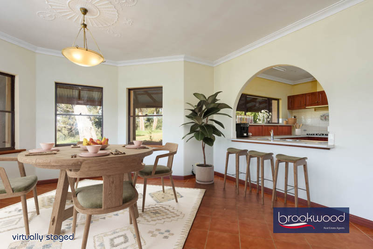
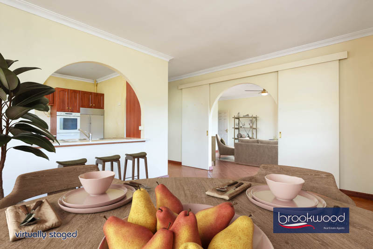
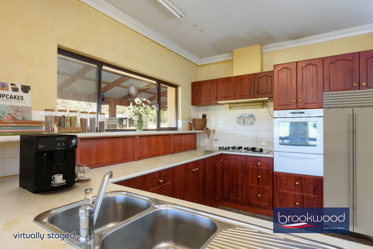
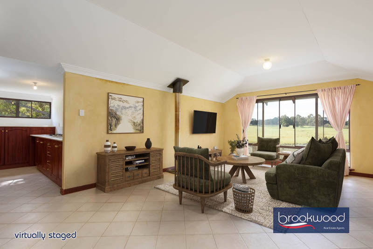
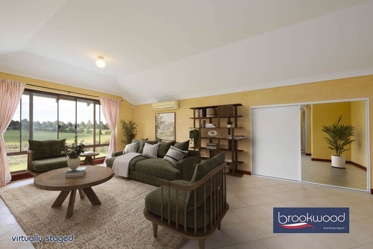
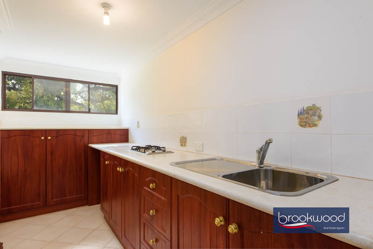
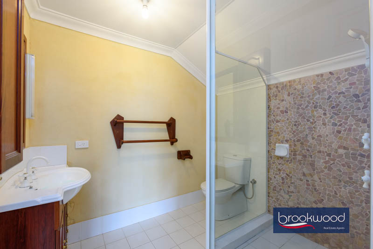
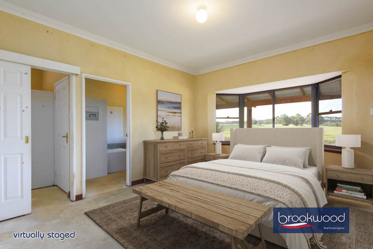
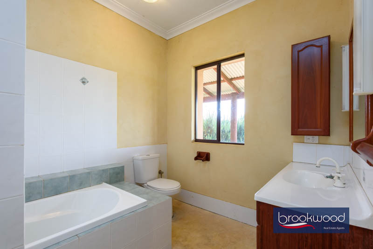
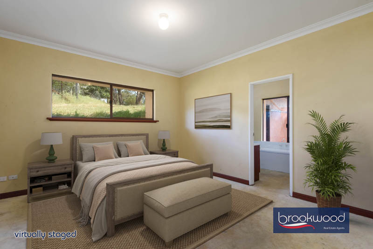
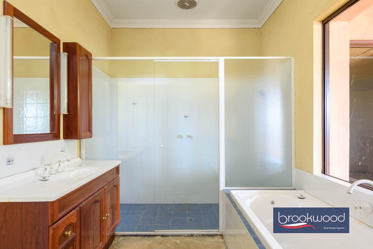
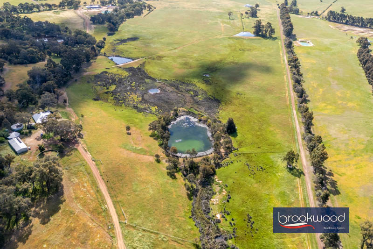
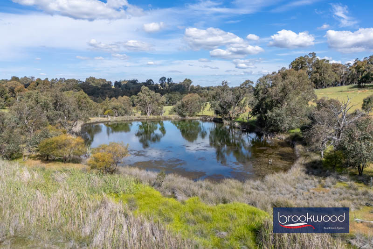
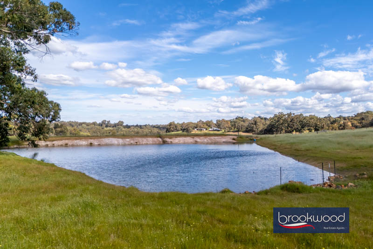
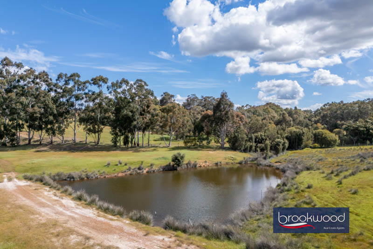
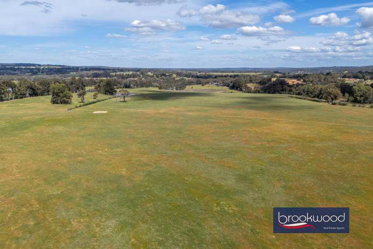
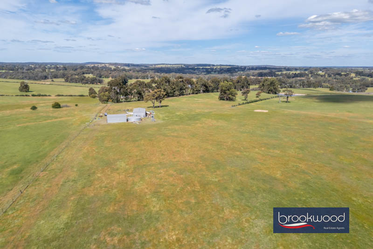
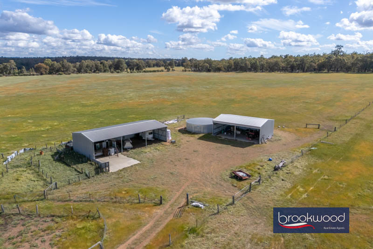
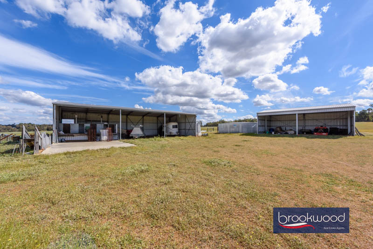
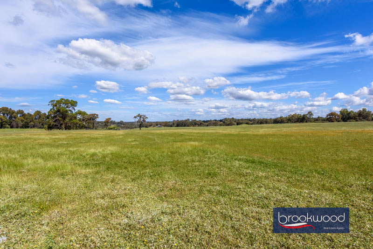
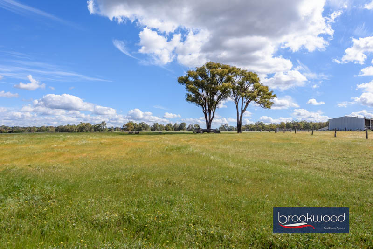
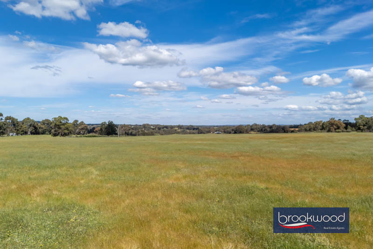
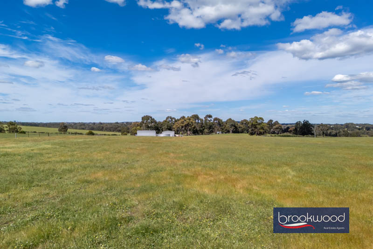
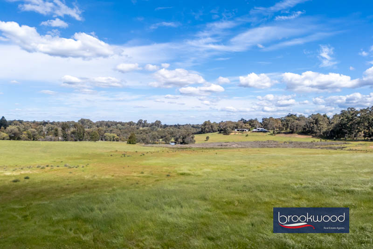
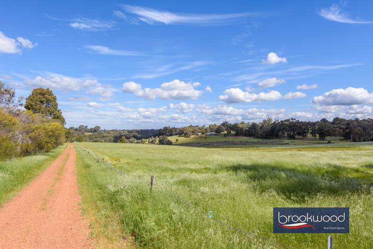
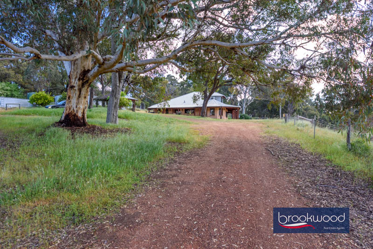
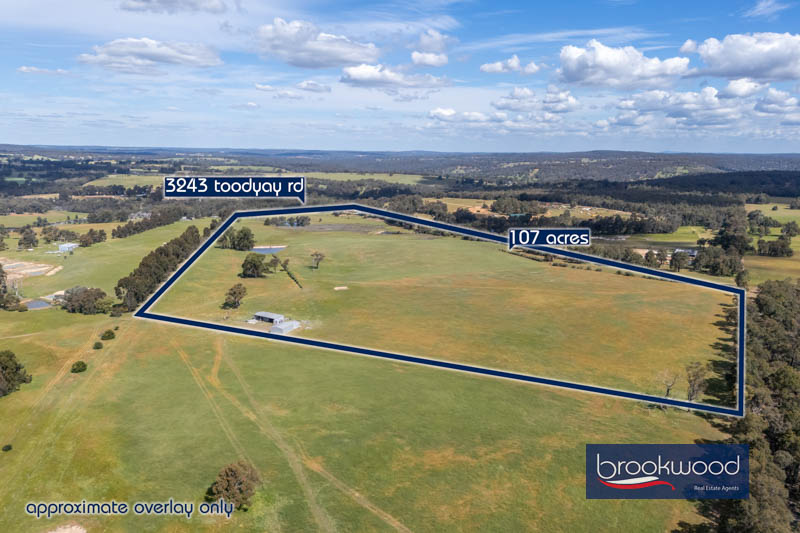
Property Details
| Block Size | 106 acres |
Description
INSPECTIONS BY APPOINTMENT…
Elevated yet sheltered on a northern slope where the land rolls gently away to distant sheds and dams, this rendered brick and iron home looks out across 106 arable acres. Built for family life and designed to capture the sweep of open country, the two-storey residence combines productive land, solid infrastructure and a home that understands the rhythm of country life.
PROPERTY FEATURES:
- Original 1990s 4 bedroom 3 bathroom, double storey rendered brick and iron homestead
- Kitchen/dining/family with stunning valley views
- Upstairs Studio/bedroom with kitchenette, adjacent bathroom and RC SS air conditioning
- 12 lush, green paddocks with perimeter and internal stock fencing
- 3 dam formations, 3 tanks connected to homestead and workshop
- Powered workshop featuring stables, tack room, walk-in walk-out to round yard
- Massive, over-height machinery shed/shelter (13m x 10m approx.)
- Separate shearing shed (18m x 9m approx.) featuring sorting table, chutes and sheep yards
- Generator & battery bank, 106 acres of chemical-free, fenced pasture – elevated North-facing aspect
The home’s footprint spans two levels, with the ground floor designed for the needs of daily living. A deep verandah wraps three sides in shade, creating multiple places to sit, eat or watch the weather move across the valley. Inside, jarrah floors lie in a wide foyer adjacent a tiled study and pantry storeroom opening to a U-Shaped kitchen, where timber cabinets frame an electric wall oven and gas cooktop. A wide arch connects the kitchen to the dining room, its bay window composed to hold the northern view – paddocks sweeping down to water, the creek line marked by a ribbon of green, sheds silhouetted against the ridgeline. A family room anchored by a slow combustion fire connects to the dining area, with sliding glass doors dissolving the boundary between interior and verandah.
Three large ground-floor bedrooms offer generous proportions, two with en-suite bathrooms. The principal suite claims the best aspect: a broad bay window that floods the room with northern light, complemented by a walk-in robe that provides ample storage.
Jarrah stairs climb to the first floor, where a self-contained studio occupies the upper level. Air-conditioned and fitted with a built-in robe, this generous room features a large north-facing window, a separate kitchenette area replete with a convenient laundry chute and bathroom. The space adapts easily – guest accommodation with privacy, semi-independent quarters for older children, or a light-filled retreat for painting, writing or quiet thought.
The land itself tells the clearest story. One hundred acres of chemical free pasture have carried sheep and horses. Three dams hold water through the seasons, their levels rising with winter rains that also feed the creek. Beside the house stands an 18 metre by 9 metre (app) workshop housing two walk-in, walk-out stalls and a dedicated tack room leading to a Round Yard– purpose-built for equestrian use. A large rainwater tank sits behind the residence.
At the northern boundary, two high-clearance sheds anchor the working infrastructure. The first, measuring 18 metres by 9 metres, contains a two-station shearing platform with adjacent holding yards. The second provides 13 metres by 10 metres of covered machinery storage, with a height that accommodates tractors and equipment. A second high-capacity tank harvests rainfall from these structures, ensuring water availability where stock work happens.
The home is off-grid, powered by solar-fed batteries and a generator. Rainwater is harvested and stored in large tanks. The configuration anticipates self-sufficiency without demanding it, offering flexibility to those who value independence.
This property is ideal for families looking for space to raise children and animals, or for those ready to embark on a genuine farming experience. The bones are sound and the land willing.

