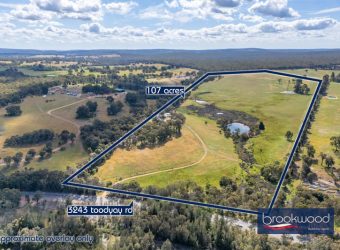


































Property Details
| Block Size | 50.15 acres |
| Shire Rates | $2,800 |
Description
In the heart of the Perth Hills, twenty hectares of freedom await—a rural haven for families seeking a blend of multi-generational living, equestrian pursuits and unyielding privacy. Here, the rhythm of rural life unfolds as horses graze, children play and extended family gathers, where distant hills frame your days and rural life merges seamlessly with contemporary comfort.
- 4 beds, 2 baths 3 WC
- Sep 2 bed 1 bath Cottage
- OP ground floor living
- Breathtaking outlook
- E-facing deck + balcony
- Plush parents’ retreat
- Pwd workshop + shed
- Bore + solar + tanks
- 20-hectare rural bliss
- Private country retreat
Beyond the secure gated entry, a meandering driveway threads through established trees, anticipation builds as each turn reveals more of the property’s generous scale until you arrive at the house site, where two distinct residences command extraordinary easterly views across paddocks, a valley, and distant hills, ensuring every sunrise feels like a personal gift.
The principal home, a two-storey Colorbond structure, embodies a family-focused design that marries rustic charm with contemporary ease. Its soft charcoal exterior contrasts elegantly with timber door and window frames, while exposed joists are a subtle nod to the rural context. The ground floor unfolds as an integrated kitchen, meals and family space designed for the beautiful chaos of family life. A snug corner invites quiet moments, a clever scullery and laundry tuck away daily essentials and expand practical capacity while keeping living zones uncluttered – the kind of planning that transforms daily routine into effortless flow.
Windows fill the corner kitchen with mesmerising views. The adjoining family room expands generously, accommodating a substantial sofa, large television, and plenty of room for everyone to gather around the slow combustion fireplace – a spot where stories unfold – all bathed in natural light through a picture window that serves as a constantly shifting artwork of sky, land and weather. A sliding door opens to a shaded, north-facing verandah where grass trees sway in valley breezes, their fronds catching light like dancers.
Outdoor spaces emphasise the setting’s singular allure, with a large, sheltered deck and screened patio extending from the front of the home’s ground floor. The current owners have styled the patio as an outdoor games room, though it has the potential to be a stunning outdoor kitchen. These spaces multiply the home’s capacity for gathering, for celebration, for the simple pleasure of being together outdoors.
Upstairs becomes a sanctuary. A second living room with warm pine floors opens to a spectacular balcony with café blinds – imagine, morning coffee watching the sunrise, afternoons lost in books, quiet drinks as the working week releases its grip. Along a central hall, three double bedrooms – each with split-system air conditioning and plush carpet – provide comfortable quarters for younger family members. The principal suite claims the northern corner as a true parents’ retreat. Plush carpet, split-system air conditioning, an east-facing window with blackout blinds, a walk-in robe and a contemporary ensuite complete with a shower positioned to capture those same extraordinary views – this is a space that acknowledges the parents deserve pampering too.
Tall lilly pillys and an expansive lawn create gentle separation between the primary residence and secondary accommodation, striking a balance between independence and connection. Currently configured as a one-bedroom, one-bathroom unit with an open-plan kitchen and living, it includes provisions for a second bedroom. A fully fenced yard, dedicated rainwater tank, bore connection and wide east-facing deck with panoramic views make this genuinely self-contained – perfect for ageing parents, adult children establishing independence, or generating income.
Spanning 20 hectares, the land is divided into five paddocks, all with hot-wire perimeter and internal fencing. Laneway access to four paddocks, water to each and an 8-metre x 4-metre shelter in one, make horse management effortless. The cleared Olympic-sized arena site awaits your vision. Two 110,000-litre tanks supply the primary residence, while reticulation nurtures ornamental, fruit, and nut trees thriving across the grounds. Practical amenities abound: a powered and plumbed 12-metre by 6-metre workshop, plus a 6-metre by 6-metre shed for storage and projects. Solar panels across the workshop and home feed a 6kW system with dual inverters.
This property isn’t just land; it’s a canvas for legacies, where generations converge in privacy, horses graze freely, and the vastness inspires boundless freedom. It’s land that can generate income or sustain multiple generations. Most importantly, it’s space measured not just in hectares but in possibility.



