
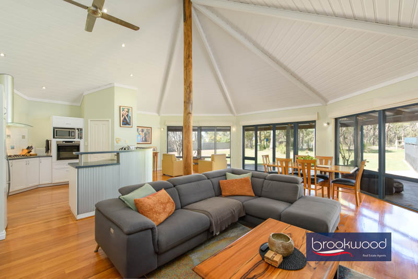
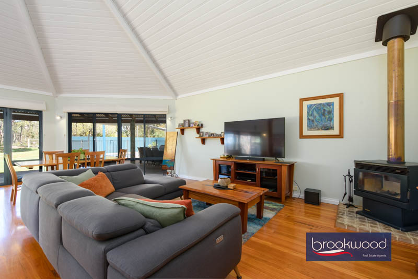

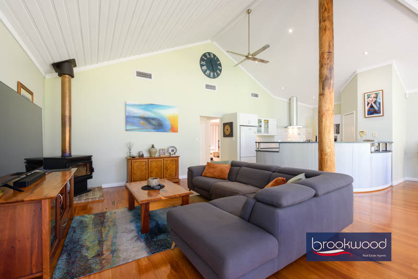

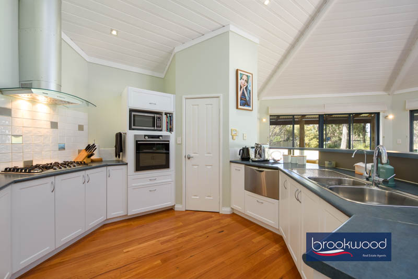
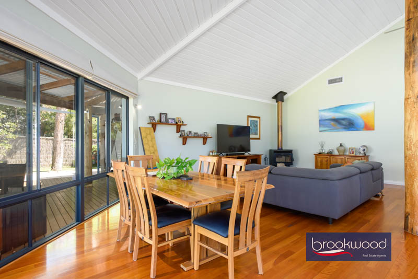
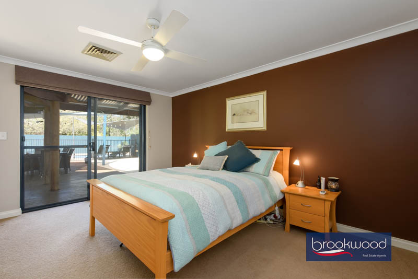
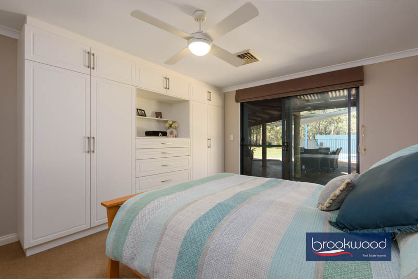
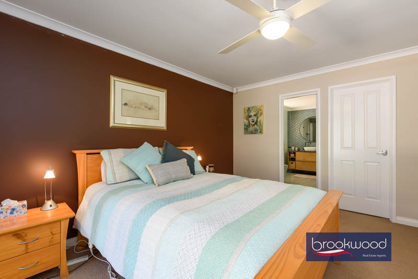
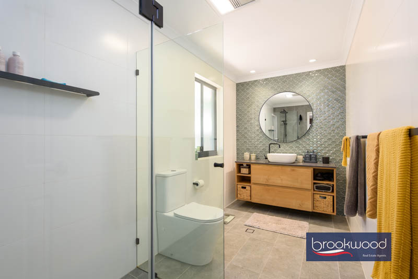
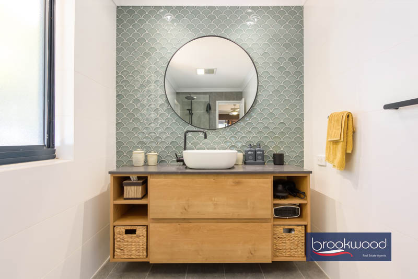
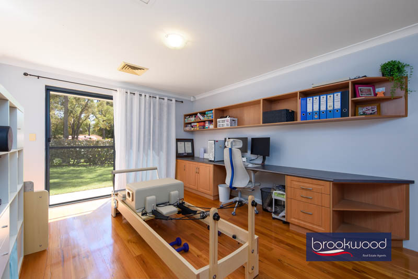
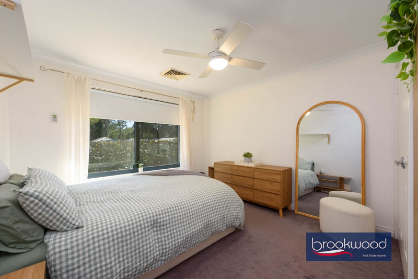
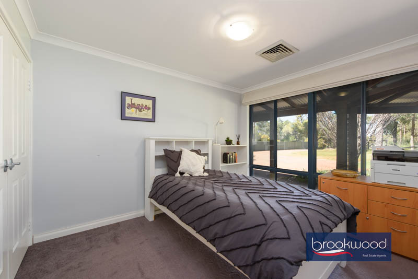
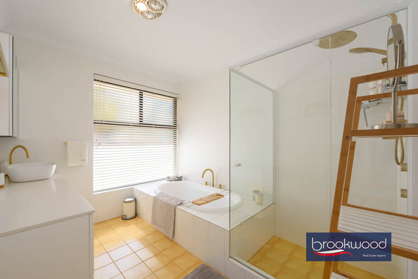
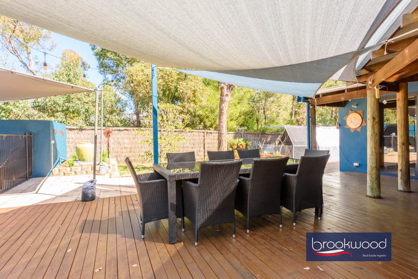
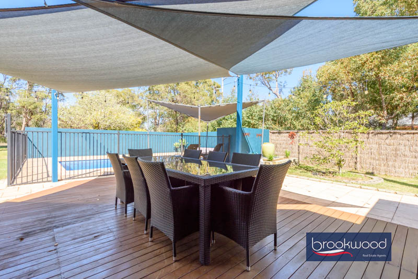
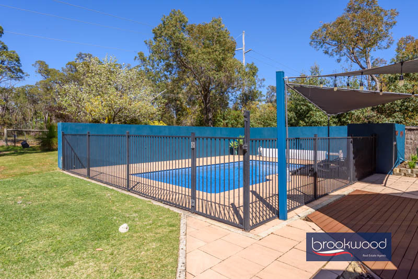
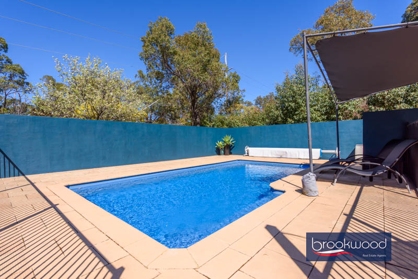
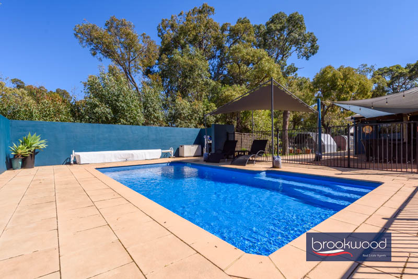
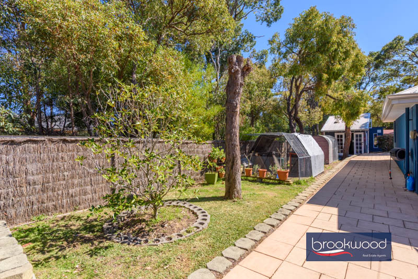
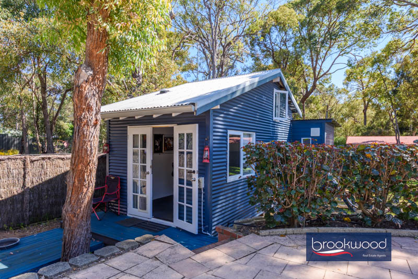
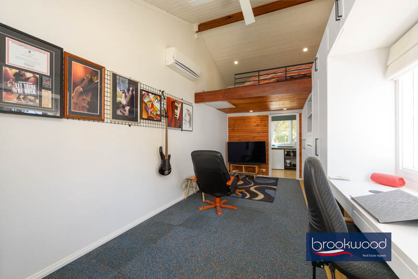
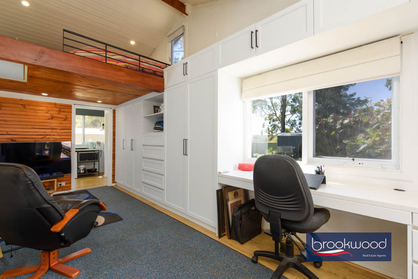
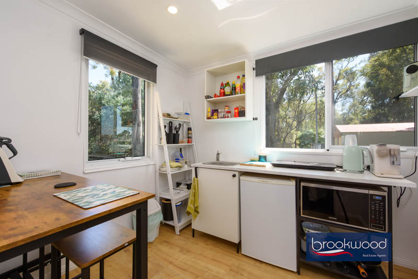
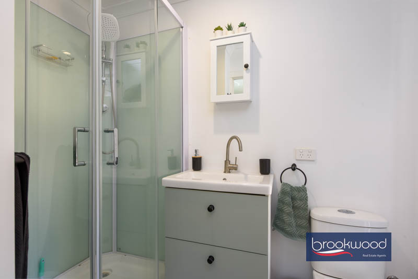
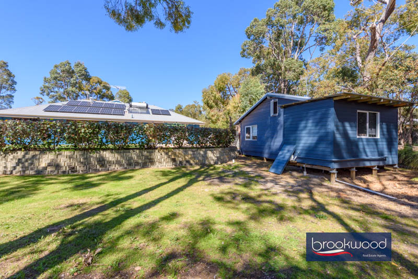
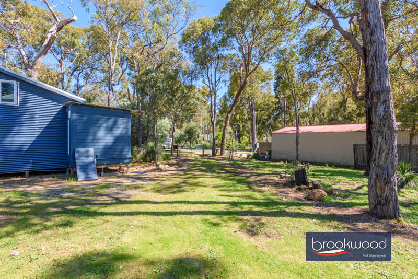
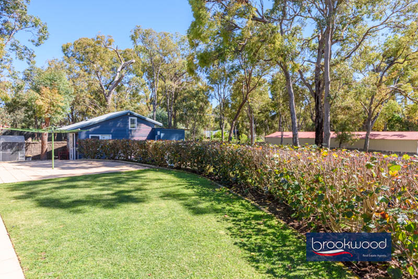
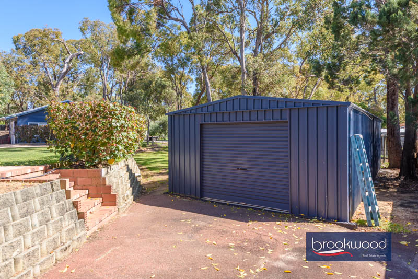
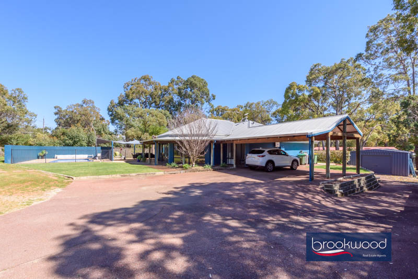
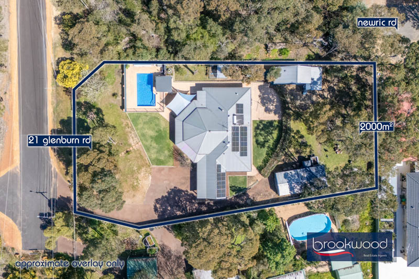
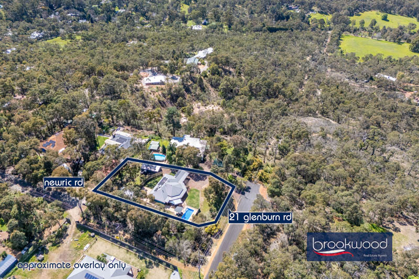
Property Details
| Block Size | 2000 sqm |
| Shire Rates | $3,100 |
Description
Privately positioned on a quiet no-through road, this Rural Building Company home reveals itself as a study in contemporary Australian living. The approach unfolds deliberately – timber decking draws you towards the front door before extending seamlessly to embrace the poolside entertaining area, establishing the home’s commitment to indoor-outdoor fluidity from the very first step.
- 4 bedrooms 3 bathrooms
- 2004 Rural Building Co.
- OP kitchen meals family
- Soaring timber ceilings
- SC fireplace ducted RC/AC
- Auto retic, sparkling pool
- 3-phase power 6.5 kW solar
- Sep self-contained studio
- Powered workshop/gen set
- 2000 sqm dual access lot
The south-facing front of the home opens through an impressive wall of full-height glazing, flooding the interior with natural light and creating a sense of transparency between inside and outside. Here, the shared living spaces beat at the heart of family life. Above, a raked timber-lined ceiling soars dramatically to a central point, supported by a single pole that becomes an architectural feature emphasising the generous volume and creating a sense of spaciousness that feels both grand and anchored in the landscape.
Solid NSW blackbutt timber floors provide warmth and continuity underfoot, grounding the space with natural materiality. A slow combustion fire anchors one corner, promising cosy evenings and the ritual of gathering around its warmth. The kitchen, positioned strategically behind an arc of micro Zincalume, functions as both a practical workspace and a social hub. Quality appliances – including dishwasher, electric oven and five-burner gas hob – support serious cooking, while under-bench cabinets finished in timeless white, provide ample storage. Ducted reverse-cycle air conditioning ensures comfort throughout all seasons.
Recognising the rhythms of family life, the home creates a separate ‘junior zone’ centred around a flexible multi-use activity room that opens directly to the rear lawn and patio. This light-filled space can adapt as children grow – homework station, playroom, guest room or quiet retreat as needed. Two generous carpeted bedrooms with built-in robes complete this wing, served by an updated family bathroom where a modern tub, bench-top vanity and dual shower head configuration acknowledge both relaxation and efficiency.
At the opposite end of the plan, the principal suite claims its own territory with direct access to the outdoor entertaining area and pool. A wall of built-in storage and a walk-in robe eliminate the need for negotiation over space. The renovated ensuite exemplifies ‘quiet chic’ – where quality materials and thoughtful details create a sense of sanctuary.
Beyond the rear patio is an ingenious self-contained studio that demonstrates remarkable spatial efficiency. Within its compact footprint sits a lounge, kitchen, bathroom and mezzanine sleeping platform – a complete world in miniature. This clever addition acknowledges that families evolve, and could serve as a guest suite, teen retreat, or creative workspace as circumstances change. A dual access option from Ridge Road allows entry to this private cosy haven.
The property’s practical infrastructure impresses as much as its design. Three-phase power serves both home and a large workshop replete with extra storage, while twenty solar panels feed a 6.5 kW system. A generator setup provides continuity during outages, auto retic provides convenience and the fully fenced site with an automatic gate on Glenburn Road ensures ease of access and security.
Glen Forrest offers an enviable blend of convenience and community within the Perth Hills. The local primary school, Helena College campuses, shops, restaurants, and an IGA are all within a short distance of the property. The Glen Forrest Super Block is located at the end of the street, its trails offering hours of walking and riding adventures.
Here is a home that understands family life in all its complexity – the need for both connection and privacy, the importance of adaptable spaces, and the value of thoughtful design that will serve changing needs across the years. The coveted position and level lot with dual access are practical advantages, but it’s the careful orchestration of light, space and prospect that transforms everyday living into something more considered and joyful.

