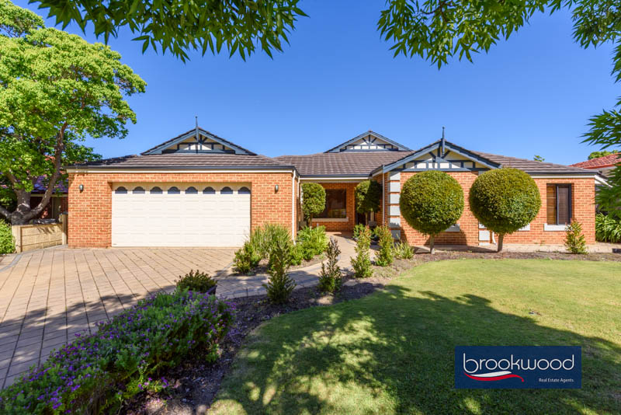
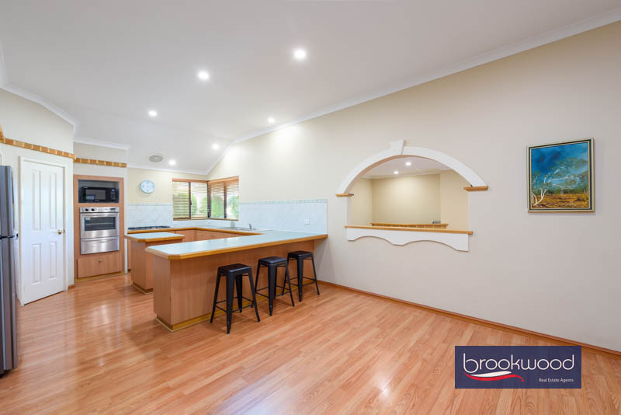
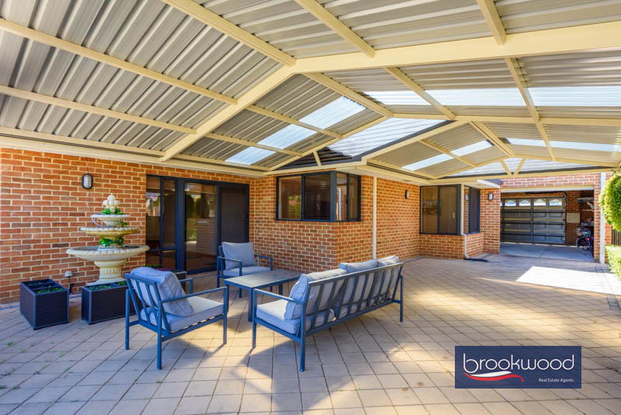
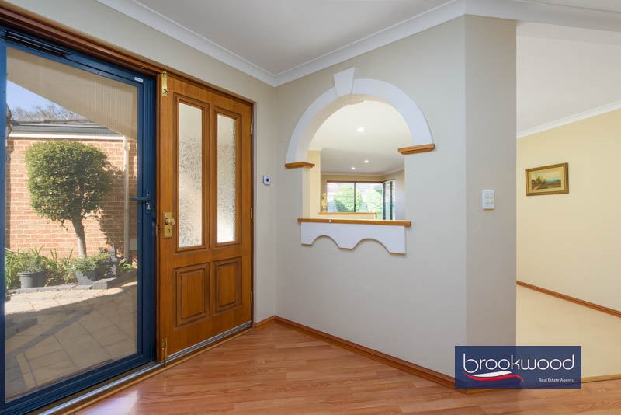
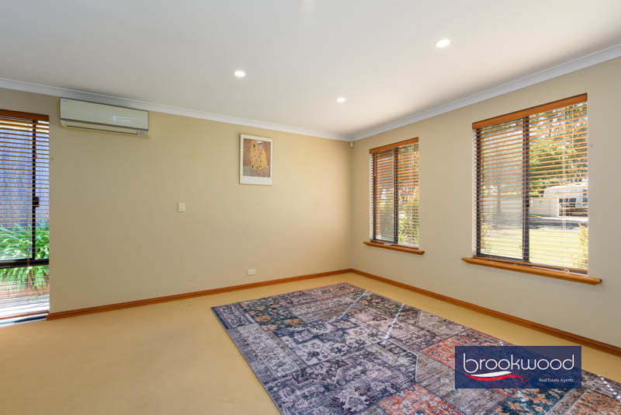
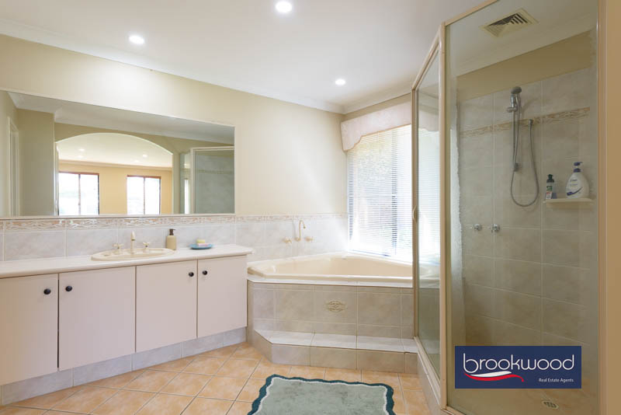
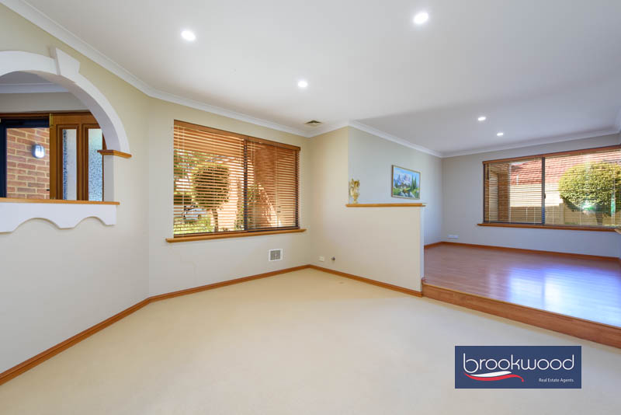
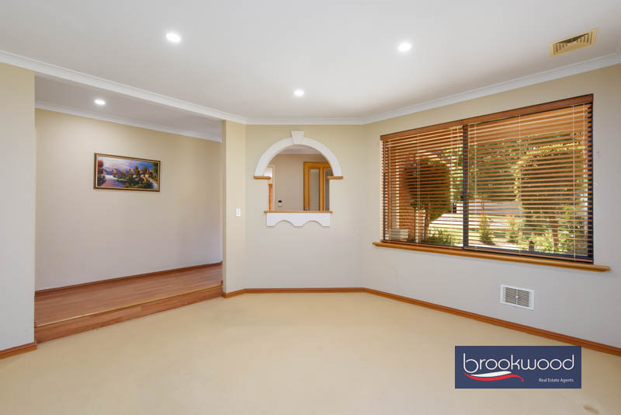
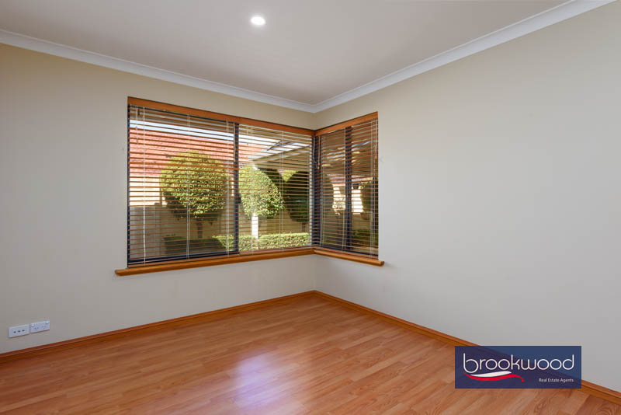





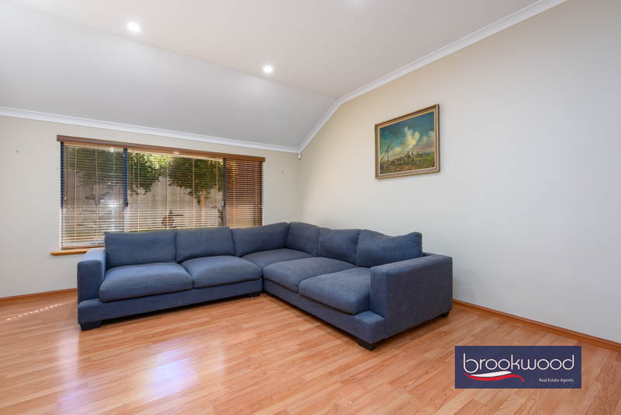



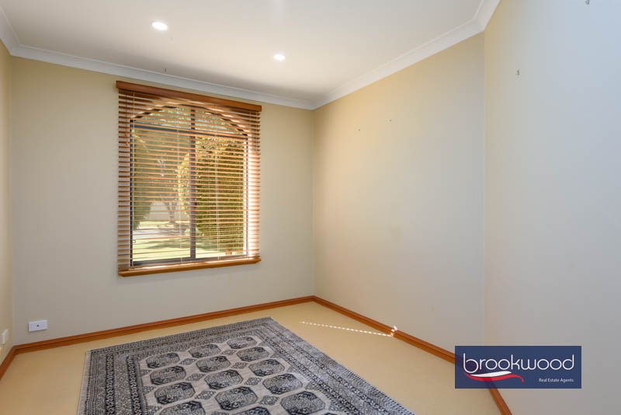





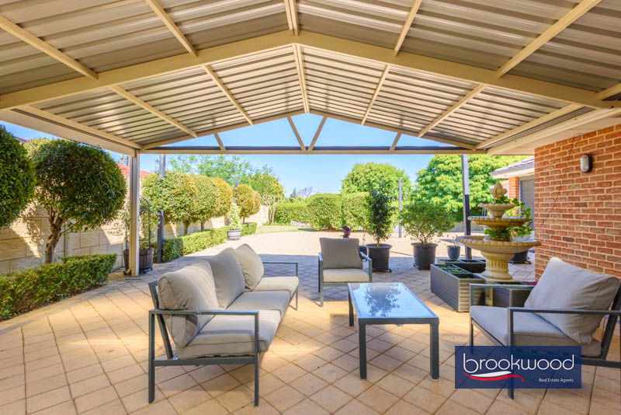

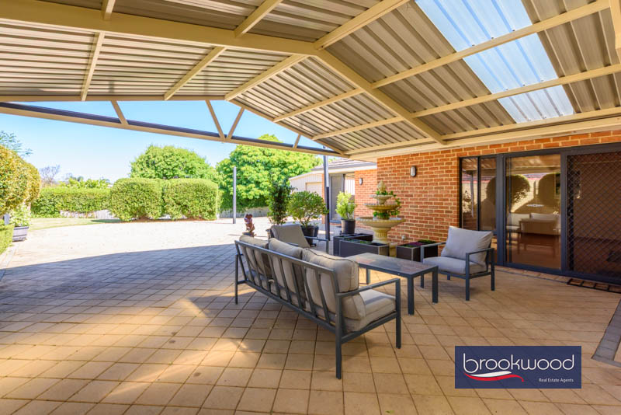


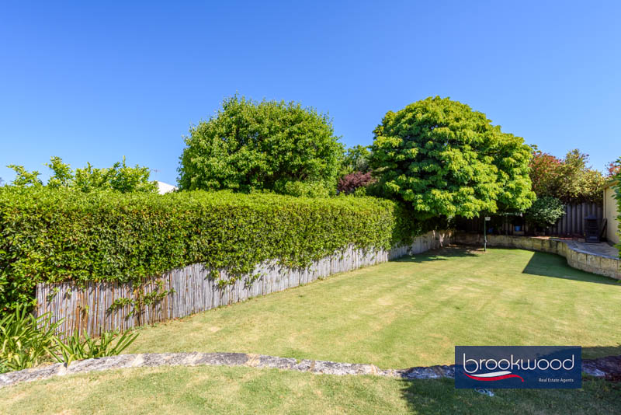



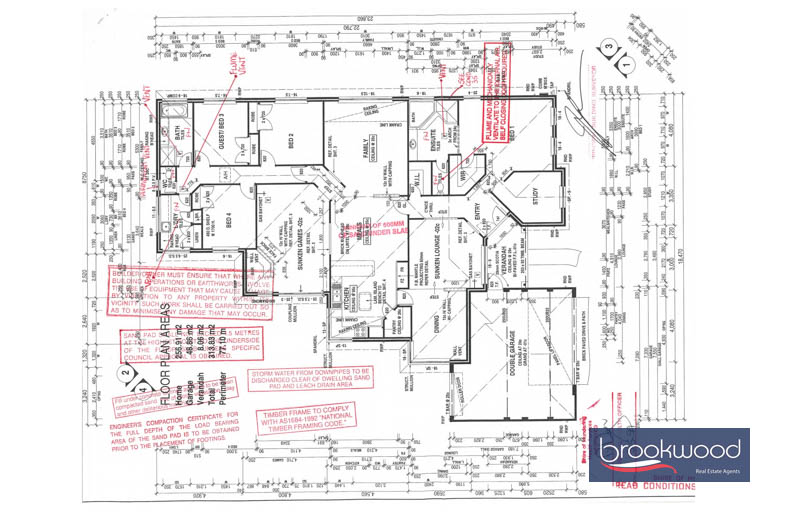
Property Details
| Block Size | 1,000sqm |
| Shire Rates | $3,400 |
Description
A paved drive sets the scene at this distinguished family residence, where mature gardens and thoughtfully proportioned spaces create an environment of genuine comfort and lasting appeal in one of Helena Valley’s most regarded addresses.
- 4 bedrooms 2 bathrooms
- Quality-built residence
- Multiple living zones
- Parents’ retreat w study
- High-ceiling living zone
- Family-sized kitchen
- Separate junior wing
- Sunken games room
- 1000 sqm landscaped lot
- Luxury style convenience
The double-door entry opens to reveal a considered floorplan, with the principal suite and home office to one side and a sunken lounge positioned opposite – a layout that acknowledges the competing and fluid demands of family life.
The entry hall extends past a walk-in linen press to a glass-paned door, signalling the transition into the home’s central gathering space – an expansive kitchen, meals, and family room beneath a high ceiling that imbues everyday moments with a sense of occasion.
The kitchen anchors this zone: a central island and a long bench with an integrated breakfast bar become the natural meeting point – a place to catch up at the end of the day, plan the weekend’s activities, or chat with friends as you prepare a meal. A walk-in pantry removes clutter from sight, and the electric oven and five-burner cooktop handle the demands of family cooking. The arched casement opening frames views into the adjoining games room, creating a connection without compromising definition.
This large sunken space demonstrates remarkable versatility, flowing seamlessly to the paved outdoor entertaining area where the interior volumes extend into the garden. The transition is handled with such ease that the boundaries between inside and outside blur and shift with the seasons and the occasion.
The principal suite, arranged at the front of the plan, demonstrates a commitment to comfort through its reverse-cycle air conditioning and open ensuite design, where a corner tub and separate WC speak to practical luxury. The junior wing operates as its own distinct territory, accessed via a carpeted hall that leads from the central living zone to three generously sized bedrooms. Each room features built-in robes, with two rooms enjoying split-system air conditioning. A well-appointed family bathroom and separate WC service this wing, ensuring morning routines unfold without territorial disputes.
The walk-through laundry completes this practical quarter with a workbench and substantial built-in storage – a feature that prevents the creep of household chaos into living areas. This attention to the unseen infrastructure of daily life characterises the entire residence.
At the rear of the double garage, a roller door delivers drive-through access to the shed positioned at the back of the block. The pavers throughout have been selected to accommodate this regular traffic, demonstrating a homeowner’s understanding that function and presentation need not exist in opposition. The gardens themselves reward this practical mindset – low maintenance and supported by multi-zone reticulation, they prove that restraint in plant and material selection creates impact rather than diminishes it.
Helena Valley Private Estate provides the context for this considered family home, where established trees line the streets and generous lot sizes remain the standard rather than the aspiration. The estate’s character derives from this commitment to space and mature landscaping, creating an environment where children can grow and families can breathe. The location delivers genuine convenience without sacrificing the sense of separation that makes a home feel like a retreat rather than a staging post.
This is a residence that has been maintained with care and occupied with thought – evident in everything from the front yard presentation to the logical separation of living zones. It offers families the rare combination of space, position and functional design that makes daily life run more smoothly and allows the rituals of family life to unfold with proper room to move.
To arrange an inspection of this property, call Brad Williams on 0408 887 375.



