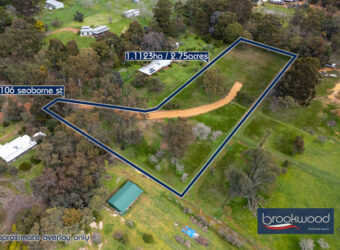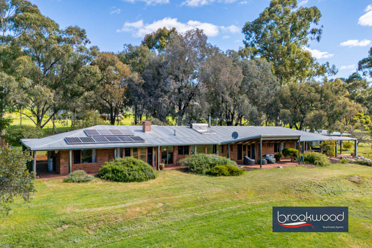
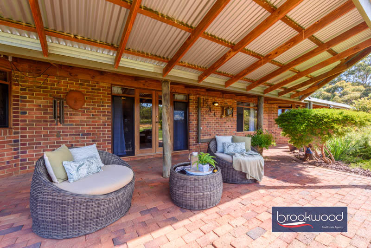
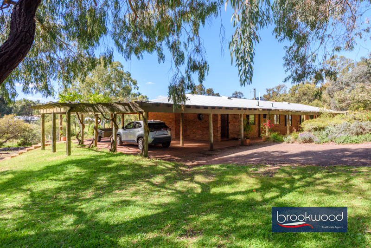
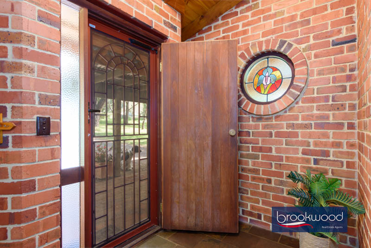
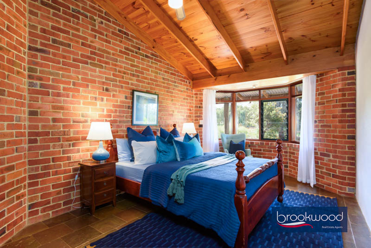
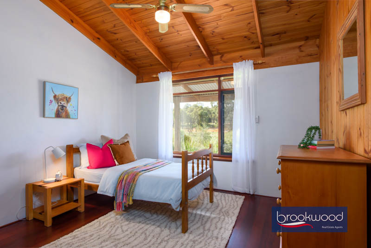
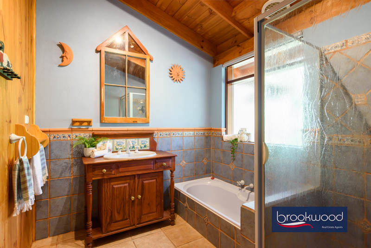
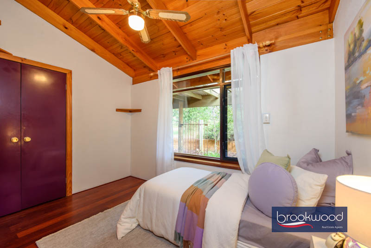
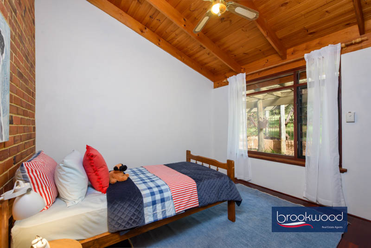
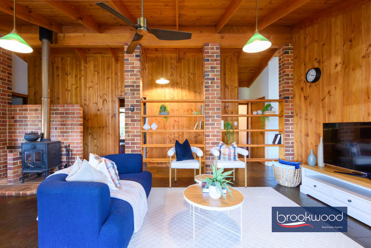
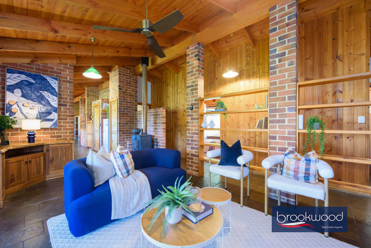
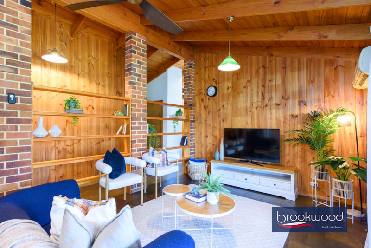
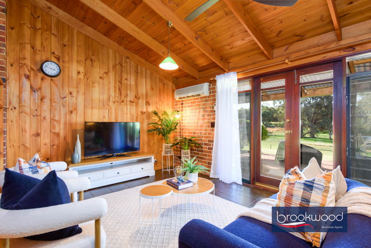
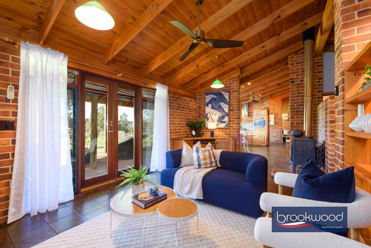
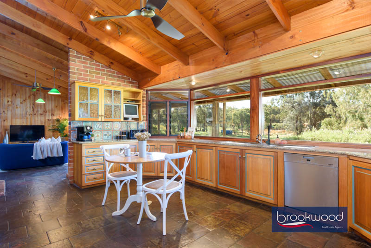
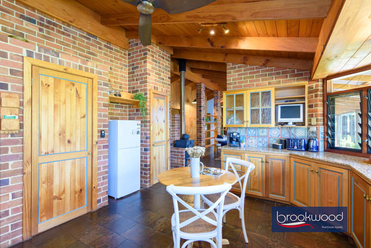
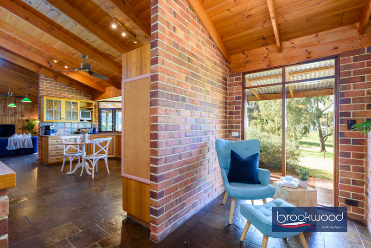
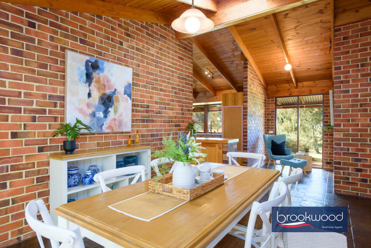
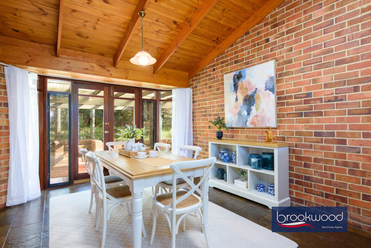
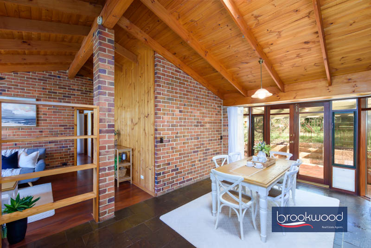
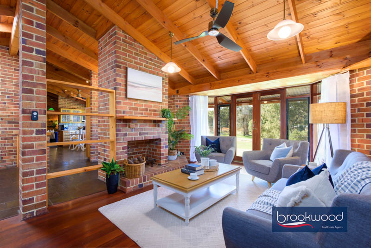
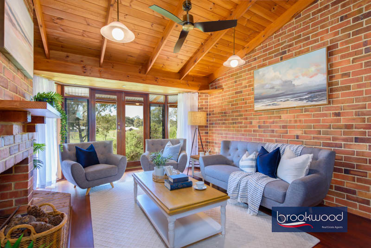
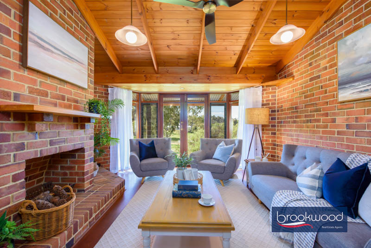
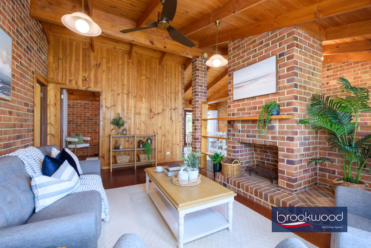
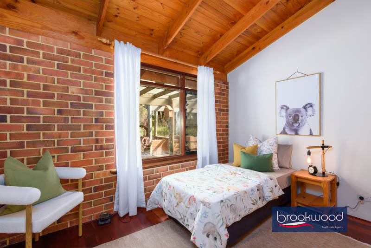
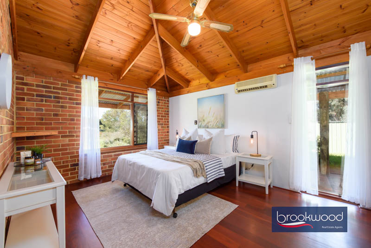
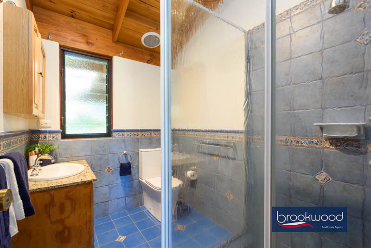
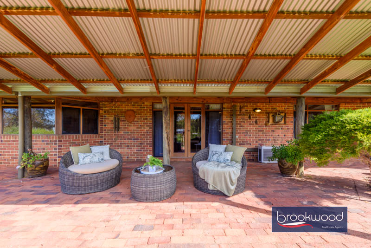
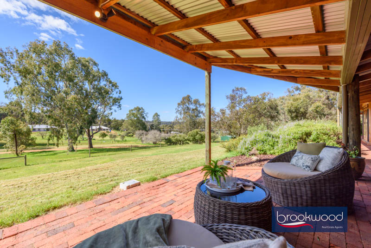
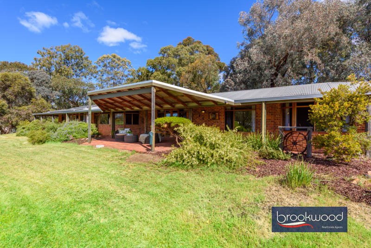
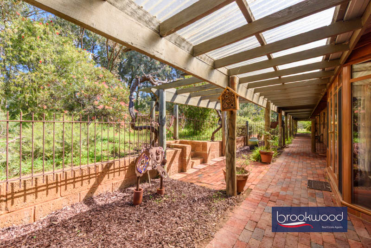
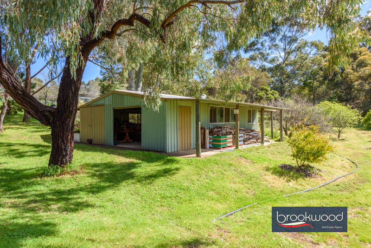
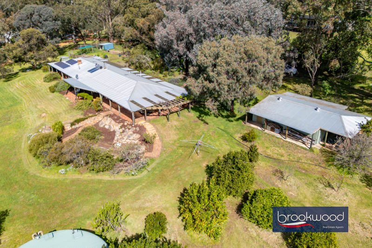
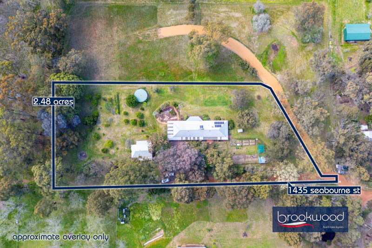
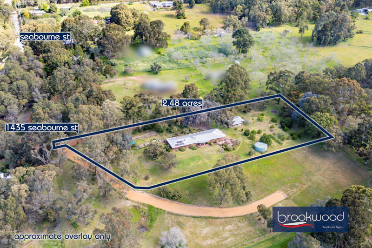
Property Details
| Block Size | 1.0017 ha |
| Shire Rates | $3,300 |
Description
This quintessential Hills home sits lightly in its stunning setting – its thoughtful design a response to landscape, the Perth climate and a considered pace of life. The material palette speaks to place and permanence: slate floors in warm chocolate tones, jarrah underfoot and framing double-glazed windows, exposed-beam ceilings lined with pine, and interior face brickwork that brings textural warmth to living spaces. Cathedral ceilings amplify light and volume, while screened louvred windows deliver exceptional cross-ventilation and passive climate control.
- 5 bedrooms 2 bathrooms
- 1989-built brick and iron
- Formal and informal living
- Dble-glazed louvre windows
- Powered 8m x 10m w/shop
- Scheme + 139,000-L tank
- 2.65 kW solar SC fire RC/AC
- Retic gardens and orchard
- 1.0017-hectare rural block
- Blue-ribbon Hills lifestyle
This is a home conceived in three distinct zones, with shared living at its heart and private retreats at either end. The layout invites easy family living – formal and informal spaces flow naturally toward front and rear verandahs and a brick-paved patio, where reticulated gardens meet valley views.
With a northerly aspect, air conditioning and a Morso wood fireplace, the family room is a natural hub. Seamless connection to the wide verandah and patio expands the practical living space and marks the heart of this impressive home. Flowing seamlessly from the family room, the Tasmanian oak kitchen, bathed in northern light, features granite benchtops, a pyrolytic oven, a gas cooktop and generous storage.
A formal dining room opens to the southern verandah, while a sun-drenched nook offers a quiet corner for reading or morning coffee. The sophisticated lounge, warmed by an open fireplace and opening through French doors to the verandah, connects directly to the principal suite – a considered design that creates a private parents’ zone, complete with a walk-in robe, ensuite, air conditioning and an adjoining flexible room suited to a home office or nursery.
At the junior end of the home, generously proportioned bedrooms feature built-in robes, pitched timber-lined ceilings and windows framing garden and valley outlooks. Natural light pours through every room, a testament to orientation and the considered placement of openings that capture view, breeze and sun.
Wide, wrap-around verandahs significantly extend the living envelope, providing shaded outdoor space that blurs the boundary between inside and out. At the western end, the verandah forms a practical 4-car carport, poles at its west twined with grapevines that filter harsh afternoon sun and herald the seasons with fruiting clusters. This is architecture that responds to its context – designed for connection to the land, for efficiency, and for a life lived in tune with natural cycles.
Across more than one hectare, the grounds unfold as a study in productive beauty. Magnificent gums anchor the landscape, their sculptural forms a counterpoint to established gardens planted with hardy natives requiring little intervention. The home orchard delivers an annual harvest – citrus for winter, stone fruit, almonds, and figs in summer, as well as macadamias, apples, and pears through autumn – irrigated by the 139,000-litre rainwater tank, which also supplies the kitchen. A fenced vegetable patch, equipped with eight raised beds and space for expansion, invites a rhythm of planting, tending, and harvesting. The enclosed chicken run and well-appointed coop promise fresh eggs each morning, while the powered workshop – complete with verandahs to north and south and a rear lean-to – offers generous space (13 m x 11.5 m) for projects, storage and the pottering that fills weekends with purpose.
Amplifying the appeal of this property is its location. The Heritage Trail meanders nearby, inviting long walks. The Eastern Hills Equestrian Centre caters to riders, and the much-loved Parky Pub is an excellent spot for those seeking community and a cold drink on a warm afternoon. Schools are accessible, public transport within walking distance, and the Great Eastern Highway provides swift connection to Mundaring, Midland and the city beyond. This is the Hills paradox – the sense of rural seclusion without sacrificing convenience or connectivity.
Don’t wait to accept this invitation to a way of living – one where mornings begin with eggs collected from the coop, where afternoon light filters through jarrah window frames onto slate floors warmed by winter sun, where evenings unfold on verandahs overlooking gardens you have tended, and paddocks dotted with kangaroos. Open the door to a life shaped by season and harvest, by the crackle of the woodfire on cold nights and the cross-breeze through louvred windows on hot ones. The architecture is honest, built to last, rooted in the vernacular of the Perth Hills – a design language that prioritises liveability, sustainability and an enduring connection to place. For those seeking substance over fashion, a property of character and integrity, and a lifestyle grounded in the rhythms of land and home, this is an exceptional opportunity.


